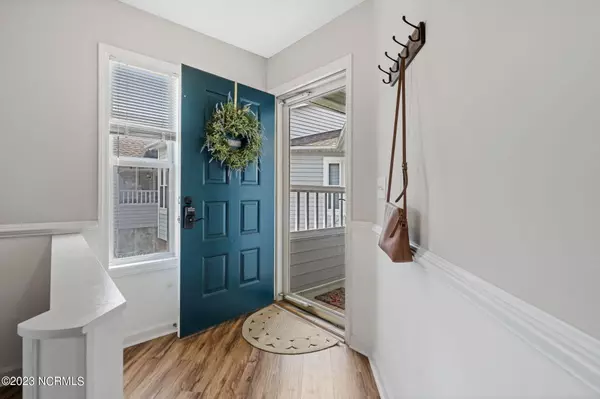$285,000
$265,000
7.5%For more information regarding the value of a property, please contact us for a free consultation.
2 Beds
2 Baths
1,460 SqFt
SOLD DATE : 05/23/2023
Key Details
Sold Price $285,000
Property Type Condo
Sub Type Condominium
Listing Status Sold
Purchase Type For Sale
Square Footage 1,460 sqft
Price per Sqft $195
Subdivision Breezewood Condominiums
MLS Listing ID 100380289
Sold Date 05/23/23
Style Wood Frame
Bedrooms 2
Full Baths 2
HOA Fees $3,960
HOA Y/N Yes
Originating Board North Carolina Regional MLS
Year Built 1996
Annual Tax Amount $1,331
Lot Dimensions Condo
Property Description
Welcome to this sun-filled, move in ready 2nd floor condo. This spacious condo has laminate floors throughout. The living room features a natural gas fireplace & vaulted ceilings. The dining space opens to a peaceful screen porch which overlooks the common area. The kitchen has new range, dishwasher, frig & Corian countertops! The laundry room is HUGE; what a great place for extra storage. The split bedroom plan gives the master retreat added privacy. The spa-like bath with jacuzzi tub is the perfect place to relax! The community pool is a great place to enjoy time with your friends. Breezewood is located near Halyburton Park, The Pointe, downtown Wilmington and area beaches.
*** OFFERS DUE BY SUNDAY 4/23/23 at 7:00pm***
Location
State NC
County New Hanover
Community Breezewood Condominiums
Zoning MF-M
Direction Carolina Beach Road to right on 17th St extension; left on George Anderson; right into Breezewood; condo on right
Rooms
Basement None
Primary Bedroom Level Primary Living Area
Interior
Interior Features Foyer, Solid Surface, Whirlpool, 9Ft+ Ceilings, Vaulted Ceiling(s), Ceiling Fan(s), Pantry, Walk-in Shower, Walk-In Closet(s)
Heating Heat Pump, Fireplace(s), Electric, Forced Air, Hot Water
Cooling Central Air
Flooring Laminate, Tile
Fireplaces Type Gas Log
Fireplace Yes
Window Features Blinds
Appliance Washer, Range, Microwave - Built-In, Dryer, Disposal, Dishwasher
Laundry Hookup - Dryer, Washer Hookup, Inside
Exterior
Exterior Feature None
Garage On Site, Paved
Utilities Available Natural Gas Connected
Waterfront No
Waterfront Description None
Roof Type Shingle
Accessibility None
Porch Screened
Parking Type On Site, Paved
Building
Story 1
Foundation Slab
Sewer Municipal Sewer
Water Municipal Water
Structure Type None
New Construction No
Others
Tax ID R06519-004-001-006
Acceptable Financing Cash, Conventional
Listing Terms Cash, Conventional
Special Listing Condition None
Read Less Info
Want to know what your home might be worth? Contact us for a FREE valuation!

Our team is ready to help you sell your home for the highest possible price ASAP








