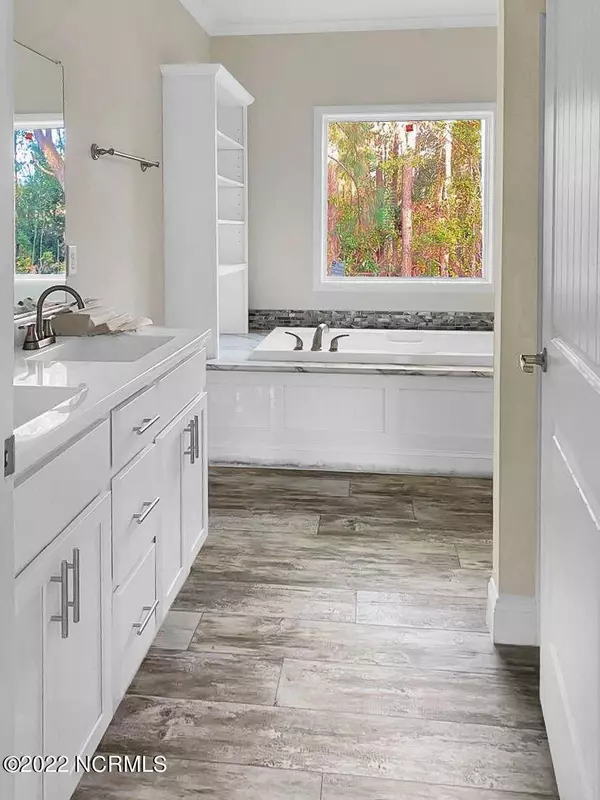$275,000
$275,000
For more information regarding the value of a property, please contact us for a free consultation.
4 Beds
2 Baths
2,039 SqFt
SOLD DATE : 05/25/2023
Key Details
Sold Price $275,000
Property Type Single Family Home
Sub Type Single Family Residence
Listing Status Sold
Purchase Type For Sale
Square Footage 2,039 sqft
Price per Sqft $134
Subdivision Myers Park
MLS Listing ID 100358895
Sold Date 05/25/23
Style Wood Frame
Bedrooms 4
Full Baths 2
HOA Y/N No
Originating Board North Carolina Regional MLS
Year Built 2022
Annual Tax Amount $137
Lot Size 1.250 Acres
Acres 1.25
Lot Dimensions 75x150
Property Description
You MUST see this BEAUTIFUL New Construction home and all it has to offer! Fresh new landscaping just added this March! This home has so much to offer your family. We have four bedrooms, 2 full bath, 2 living spaces including a living room and cozy den with fireplace and mantel. A huge back deck for all your entertaining needs with two access doors from the dining area and the laundry room. By the way, the laundry is actually it's OWN ROOM! With plenty of storage space! All new stainless steel appliances, the master bedroom and bath are a MUST SEE!!! With a huge walk-in closet in the master, this home was designed with comfort and class in mind. A garden tub overlooking the beautiful foliage in the private backyard is just one of the pretty features of the master bath.
Location
State NC
County Scotland
Community Myers Park
Zoning R15
Direction The home in on the right before you get to the Hunters Ridge subdivision.
Location Details Mainland
Rooms
Basement None
Primary Bedroom Level Primary Living Area
Interior
Interior Features Kitchen Island, Master Downstairs, Walk-In Closet(s)
Heating Fireplace(s), Electric, Heat Pump
Cooling Central Air
Flooring LVT/LVP, Carpet
Exterior
Exterior Feature None
Garage Unpaved
Pool None
Utilities Available Community Water
Waterfront No
Roof Type Shingle
Porch Covered, Deck, Porch
Parking Type Unpaved
Building
Story 1
Entry Level One
Foundation Block
Structure Type None
New Construction Yes
Others
Tax ID 010215 01010
Acceptable Financing Cash, Conventional, FHA, USDA Loan, VA Loan
Listing Terms Cash, Conventional, FHA, USDA Loan, VA Loan
Special Listing Condition None
Read Less Info
Want to know what your home might be worth? Contact us for a FREE valuation!

Our team is ready to help you sell your home for the highest possible price ASAP








