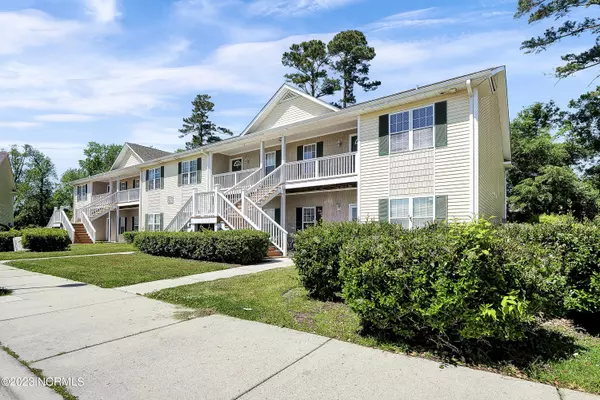$220,000
$215,000
2.3%For more information regarding the value of a property, please contact us for a free consultation.
2 Beds
2 Baths
1,048 SqFt
SOLD DATE : 05/25/2023
Key Details
Sold Price $220,000
Property Type Condo
Sub Type Condominium
Listing Status Sold
Purchase Type For Sale
Square Footage 1,048 sqft
Price per Sqft $209
Subdivision Holton Place Condominiums
MLS Listing ID 100380650
Sold Date 05/25/23
Style Wood Frame
Bedrooms 2
Full Baths 2
HOA Fees $2,580
HOA Y/N Yes
Originating Board North Carolina Regional MLS
Year Built 2001
Annual Tax Amount $993
Lot Dimensions condo
Property Description
Conveniently located, you will find this comfortable two bedroom and 2 bath condominium. Recent updates include: new LVT flooring in the main living areas, new carpets in the bedrooms, updated light figures, updated ceiling fans, new window blinds, new stainless appliances, updated kitchen fixtures and freshly painted throughout the home. The primary bedroom has a spacious closet and private bath. You can enjoy your private back deck or enjoy the community pool. You have the convenience of your own washer/dryer and assigned parking. This property is a great placed to call home and a solid investment opportunity.
Location
State NC
County New Hanover
Community Holton Place Condominiums
Zoning MF-M
Direction From Downtown take Market Street east. Turn left onto N Kerr Avenue, then left on McClelland Drive. Turn into complex and unit is in the 4615 Building, second floor level.
Rooms
Other Rooms Storage
Basement None
Primary Bedroom Level Primary Living Area
Interior
Interior Features Master Downstairs, Ceiling Fan(s), Pantry, Walk-In Closet(s)
Heating Electric, Forced Air
Cooling Central Air
Flooring LVT/LVP, Carpet, Tile
Fireplaces Type None
Fireplace No
Window Features Blinds
Appliance Washer, Stove/Oven - Electric, Refrigerator, Microwave - Built-In, Dryer, Disposal, Dishwasher
Laundry Laundry Closet
Exterior
Exterior Feature None
Garage Parking Lot, Assigned, Paved
Utilities Available See Remarks
Waterfront No
Roof Type Shingle
Parking Type Parking Lot, Assigned, Paved
Building
Lot Description See Remarks
Story 1
Foundation Slab, See Remarks
Sewer Municipal Sewer
Water Municipal Water
Structure Type None
New Construction No
Others
Tax ID R04911-001-014-088
Acceptable Financing Cash, Conventional
Listing Terms Cash, Conventional
Special Listing Condition None
Read Less Info
Want to know what your home might be worth? Contact us for a FREE valuation!

Our team is ready to help you sell your home for the highest possible price ASAP








