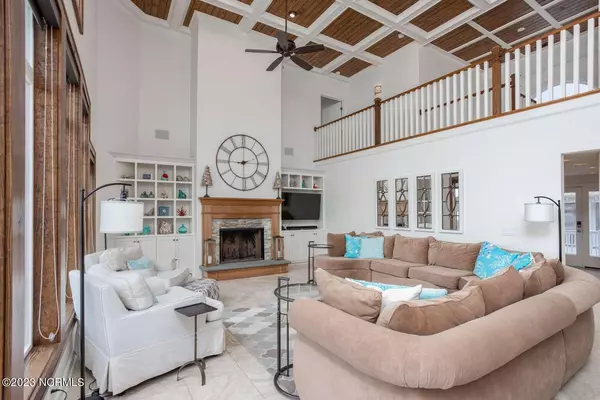$2,375,000
$2,510,000
5.4%For more information regarding the value of a property, please contact us for a free consultation.
5 Beds
5 Baths
3,706 SqFt
SOLD DATE : 05/25/2023
Key Details
Sold Price $2,375,000
Property Type Single Family Home
Sub Type Single Family Residence
Listing Status Sold
Purchase Type For Sale
Square Footage 3,706 sqft
Price per Sqft $640
Subdivision Not In Subdivision
MLS Listing ID 100372268
Sold Date 05/25/23
Style Wood Frame
Bedrooms 5
Full Baths 4
Half Baths 1
HOA Y/N Yes
Originating Board North Carolina Regional MLS
Year Built 2002
Annual Tax Amount $5,577
Lot Size 0.862 Acres
Acres 0.86
Lot Dimensions 00x00
Property Description
This spectacular ''end of island'' home is located in Holden Beach West's private community and offers breathtaking views of the ocean, Shallotte Inlet and Intracoastal Waterway. This 5 bedroom, 4.5 bath keyless entry home (2K, 2Q, 4T) includes spacious master bedrooms with private balconies as well as an elevator, gourmet kitchen, wood burning fireplace, private swimming pool, and wrap-around porch. Pool heater added in 2019. This house is on a rental program and has over $197k in rental income for 2022 .
Location
State NC
County Brunswick
Community Not In Subdivision
Zoning Residential
Direction Holden Beach - last house on the right of the West end of Island
Location Details Island
Rooms
Basement None
Primary Bedroom Level Non Primary Living Area
Interior
Interior Features Foyer, Solid Surface, Kitchen Island, Elevator, Master Downstairs, Vaulted Ceiling(s), Central Vacuum, Walk-in Shower, Walk-In Closet(s)
Heating Heat Pump, Fireplace(s), Electric
Cooling Central Air
Flooring Tile
Window Features Storm Window(s),Blinds
Appliance Washer, Vent Hood, Self Cleaning Oven, Refrigerator, Microwave - Built-In, Ice Maker, Disposal, Cooktop - Electric, Bar Refrigerator
Laundry Laundry Closet
Exterior
Exterior Feature Shutters - Board/Hurricane, Outdoor Shower, Irrigation System
Garage Gravel, Garage Door Opener, Circular Driveway
Garage Spaces 2.0
Pool In Ground, See Remarks
Utilities Available Community Sewer Available, Community Water Available
Waterfront Yes
View Ocean
Roof Type Metal
Accessibility Accessible Hallway(s), Accessible Kitchen, Accessible Full Bath
Porch Deck, Porch, Wrap Around
Parking Type Gravel, Garage Door Opener, Circular Driveway
Building
Lot Description Cul-de-Sac Lot, Dead End, Dunes, Corner Lot
Story 2
Entry Level Two
Foundation Other
Structure Type Shutters - Board/Hurricane,Outdoor Shower,Irrigation System
New Construction No
Others
Tax ID 245ga04225
Acceptable Financing Conventional
Listing Terms Conventional
Special Listing Condition None
Read Less Info
Want to know what your home might be worth? Contact us for a FREE valuation!

Our team is ready to help you sell your home for the highest possible price ASAP








