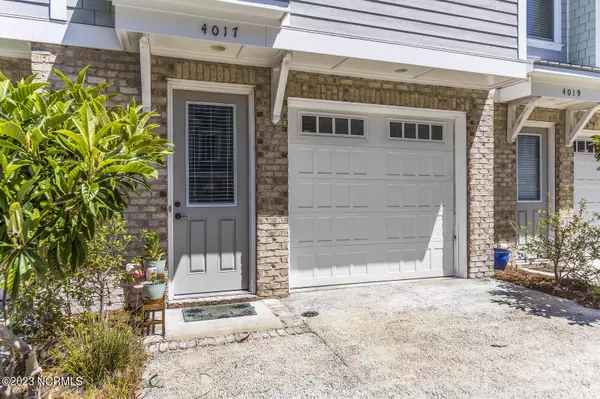$480,000
$479,900
For more information regarding the value of a property, please contact us for a free consultation.
3 Beds
4 Baths
1,871 SqFt
SOLD DATE : 05/25/2023
Key Details
Sold Price $480,000
Property Type Townhouse
Sub Type Townhouse
Listing Status Sold
Purchase Type For Sale
Square Footage 1,871 sqft
Price per Sqft $256
Subdivision Summerwalk
MLS Listing ID 100378603
Sold Date 05/25/23
Style Wood Frame
Bedrooms 3
Full Baths 3
Half Baths 1
HOA Fees $2,964
HOA Y/N Yes
Originating Board North Carolina Regional MLS
Year Built 2018
Annual Tax Amount $2,592
Lot Size 1,133 Sqft
Acres 0.03
Lot Dimensions 19x59x19x59
Property Description
Charming townhome just for you! Great location with easy access to all of Wilmington. Just minutes from restaurants and shopping! Mayfaire, Airlie Gardens, Lumina station and Wrightsville beach! This beautiful 3-bedroom, 3.5-bath, 1-car garage townhome with 10-foot ceilings can't be beat. On the first floor you enter the foyer where you'll find a drop zone as well as an en suite bedroom. A new pavers patio is located directly off the bedroom. The second floor is an airy, open concept with a living room, powder room, spacious kitchen with stainless appliances, white quartz countertops, large island, and eat-in dining room. Off the kitchen, you will also have access through French Doors to an outdoor deck. Finally, the third floor includes the master bedroom with trey ceiling, double closets, and master bathroom including double vanity and large walk-in shower. The top floor is capped off with an additional en suite bedroom, and laundry. All the carpet in bedrooms and hallways has been removed and replaced with new tile plank flooring. New paint for a bright clean feel. Townes at Summerwalk owners HOA includes all exterior maintenance, roofing, maintained grounds, termite bond and a beautiful pool with pavilion! Annual events include a community block party in April featuring local food trucks and music!
Location
State NC
County New Hanover
Community Summerwalk
Zoning MF-L
Direction East on Oleander towards Wrightsville Beach, right on Greenville Loop Rd, right on Tamarisk Lane. Home will be on the right towards the rear of the neighborhood. There is a convenient rear exit out to Bagley Ave as well.
Rooms
Primary Bedroom Level Non Primary Living Area
Interior
Interior Features Kitchen Island, 9Ft+ Ceilings, Tray Ceiling(s), Ceiling Fan(s), Pantry, Walk-in Shower
Heating Heat Pump, Electric
Cooling Central Air
Flooring LVT/LVP, Tile
Fireplaces Type None
Fireplace No
Laundry Laundry Closet, In Hall
Exterior
Exterior Feature None
Garage On Site, Paved
Garage Spaces 1.0
Waterfront No
Roof Type Shingle
Porch Deck, Patio
Parking Type On Site, Paved
Building
Story 3
Foundation Slab
Sewer Municipal Sewer
Water Municipal Water
Structure Type None
New Construction No
Others
Tax ID R06208-013-128-000
Acceptable Financing Cash, Conventional, FHA, VA Loan
Listing Terms Cash, Conventional, FHA, VA Loan
Special Listing Condition None
Read Less Info
Want to know what your home might be worth? Contact us for a FREE valuation!

Our team is ready to help you sell your home for the highest possible price ASAP








