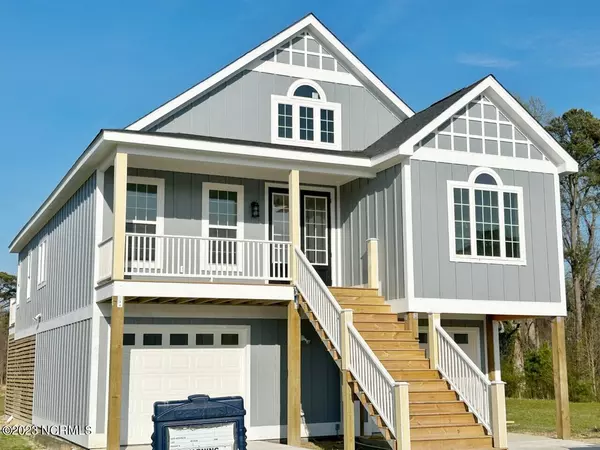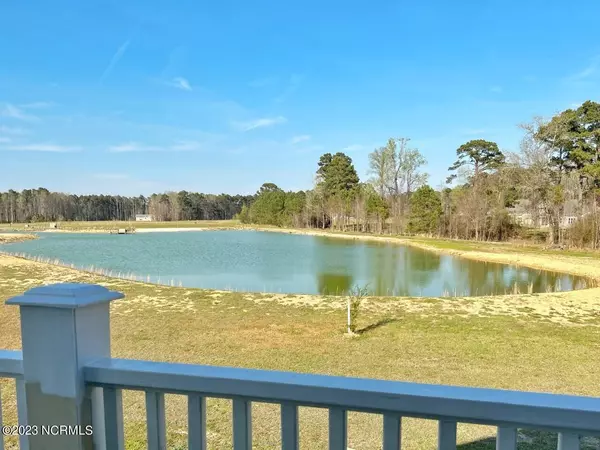$495,000
$498,000
0.6%For more information regarding the value of a property, please contact us for a free consultation.
3 Beds
4 Baths
1,680 SqFt
SOLD DATE : 05/26/2023
Key Details
Sold Price $495,000
Property Type Single Family Home
Sub Type Single Family Residence
Listing Status Sold
Purchase Type For Sale
Square Footage 1,680 sqft
Price per Sqft $294
Subdivision Arlington Place
MLS Listing ID 100376220
Sold Date 05/26/23
Style Wood Frame
Bedrooms 3
Full Baths 3
Half Baths 1
HOA Fees $1,200
HOA Y/N Yes
Originating Board North Carolina Regional MLS
Year Built 2023
Annual Tax Amount $150
Lot Size 0.371 Acres
Acres 0.37
Lot Dimensions 80.2x221.31x102.9x169.04
Property Description
Brand new lakefront home by Kim and team at Coastal Heritage Construction. This nautical home, appropriately named ''Lakeside'' sits on Pintail Lake and has the prettiest lake views from your back deck, back screened porch, and great room through the TWO sets of triple sliding doors. Come on in the 8' double entry doors and you'll find THREE en suites, a powder room and laundry room with an open great room with vaulted ceilings and LVP and nautical lighting throughout. The kitchen is truly stunning. The combination of the navy cabinetry, textured backsplash tile, gunmetal appliances, farmhouse sink and upgraded granite counters make the heart of the home extra special.
The primary bathroom has a shower with quite possibly my favorite tile and a freestanding tub. Vanities in all FOUR bathrooms are custom with the neatest stone tops.
The ground floor of Lakeside is an enclosed 2 car garage with a porch on the back half with an outdoor kitchen and ceiling to floor stone fireplace! Of course the yard leads you right out to the lake. Elevated waterfront living at 23ft ABOVE sea level means no flooding or flood insurance and even more important, peace of mind.
Arlington Place is a growing gated neighborhood on the Neuse River between the coastal towns of Oriental and New Bern. Amenities already built include a clubhouse, pool, sport courts, trails, parks, creek docks, lake with beach, river beach area, boat ramp, storage lot, dog park, boardwalk, and day docks. Minnesott Beach golf course and the ferry are just a few miles down the road and K-12 Arapahoe Charter School is across the street.
Location
State NC
County Pamlico
Community Arlington Place
Zoning RMU
Direction 55E to 306S, 8 miles. The entrance to Arlington Place is across from the Arapahoe Charter School. Burton Farm Road, right on Burton Farm Drive, Pintail Drive is on the left, Rigging Loop is a cul-de-sac off of Pintail.
Rooms
Basement None
Primary Bedroom Level Primary Living Area
Interior
Interior Features Foyer, 9Ft+ Ceilings, Vaulted Ceiling(s), Ceiling Fan(s), Walk-in Shower, Walk-In Closet(s)
Heating Heat Pump, Electric, Forced Air
Flooring LVT/LVP
Appliance Stove/Oven - Gas, Refrigerator, Microwave - Built-In, Dishwasher
Laundry Inside
Exterior
Exterior Feature None
Garage Garage Door Opener, On Site, Paved
Garage Spaces 2.0
Waterfront Yes
Waterfront Description Water Access Comm,Waterfront Comm
View Lake
Roof Type Shingle
Porch Covered, Deck, Patio, Porch, Screened
Parking Type Garage Door Opener, On Site, Paved
Building
Story 1
Foundation Other
Sewer Septic On Site
Water Municipal Water
Structure Type None
New Construction Yes
Others
Tax ID F09-33-347
Acceptable Financing Cash, Conventional, FHA, VA Loan
Listing Terms Cash, Conventional, FHA, VA Loan
Special Listing Condition None
Read Less Info
Want to know what your home might be worth? Contact us for a FREE valuation!

Our team is ready to help you sell your home for the highest possible price ASAP








