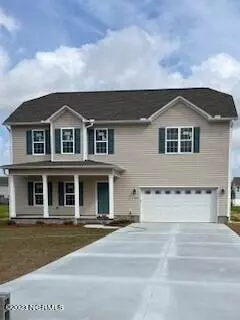$311,528
$311,528
For more information regarding the value of a property, please contact us for a free consultation.
3 Beds
3 Baths
1,943 SqFt
SOLD DATE : 05/26/2023
Key Details
Sold Price $311,528
Property Type Single Family Home
Sub Type Single Family Residence
Listing Status Sold
Purchase Type For Sale
Square Footage 1,943 sqft
Price per Sqft $160
Subdivision The Mill At Heritage Farms
MLS Listing ID 100350288
Sold Date 05/26/23
Style Wood Frame
Bedrooms 3
Full Baths 2
Half Baths 1
HOA Y/N No
Originating Board North Carolina Regional MLS
Year Built 2023
Lot Size 0.422 Acres
Acres 0.42
Lot Dimensions 85x215x85x216
Property Description
Recently brought out of retirement, the Tyler provides all the spaces you need in a two-story home, with three bedrooms, a loft, two full bathrooms, and guest powder room. The Owner's suite provides plenty of space, with spacious owner's bathroom and large closet that conveniently connects to the upstairs laundry room. Downstairs, your kitchen with prep peninsula, overlooks the breakfast area with storage pantry and opens to the the outdoor porch for the perfect indoor/outdoor eating set up when the weather is nice! There is a pass-through from the kitchen to the family room for easy conversation with the whole family. This home is everything you need to make life for you family easy and enjoyable. 106 Kettle Drive will receive The Mill community features to include items such as a propane gas fireplace, garage service door, and dual vanities in the owner's bath. This home will also include the additional luxury choices of a rear covered porch!
**Please know, this home is not yet completed, limited changes can be made to the home at this time, and photos included are not of the actual property**
Location
State NC
County Craven
Community The Mill At Heritage Farms
Zoning Residential
Direction From Havelock, take Hwy 101 E, turn left on Blades Rd, turn right on Harvest Blvd. Turn left on Kettle Drive.
Rooms
Basement None
Primary Bedroom Level Non Primary Living Area
Interior
Interior Features Solid Surface, 9Ft+ Ceilings, Ceiling Fan(s), Pantry, Walk-in Shower, Walk-In Closet(s)
Heating Passive Solar, Electric, Heat Pump
Cooling Central Air, Zoned
Flooring LVT/LVP, Carpet, Tile
Fireplaces Type Gas Log
Fireplace Yes
Window Features Thermal Windows,DP50 Windows
Appliance Stove/Oven - Electric, Microwave - Built-In, Dishwasher
Laundry Hookup - Dryer, Washer Hookup, Inside
Exterior
Garage Paved
Garage Spaces 2.0
Pool None
Waterfront No
Waterfront Description None
Roof Type Architectural Shingle
Porch Covered, Porch
Parking Type Paved
Building
Story 2
Foundation Raised, Slab
Sewer Septic On Site
Water Municipal Water
New Construction Yes
Others
Tax ID 5-013-7-052
Acceptable Financing Cash, Conventional, FHA, VA Loan
Listing Terms Cash, Conventional, FHA, VA Loan
Special Listing Condition None
Read Less Info
Want to know what your home might be worth? Contact us for a FREE valuation!

Our team is ready to help you sell your home for the highest possible price ASAP








