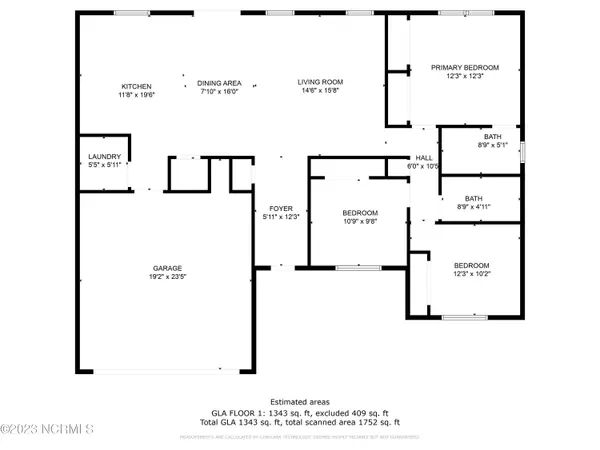$235,000
$235,000
For more information regarding the value of a property, please contact us for a free consultation.
3 Beds
2 Baths
1,318 SqFt
SOLD DATE : 05/26/2023
Key Details
Sold Price $235,000
Property Type Single Family Home
Sub Type Single Family Residence
Listing Status Sold
Purchase Type For Sale
Square Footage 1,318 sqft
Price per Sqft $178
Subdivision Cherry Grove
MLS Listing ID 100378222
Sold Date 05/26/23
Style Wood Frame
Bedrooms 3
Full Baths 2
HOA Fees $240
HOA Y/N Yes
Originating Board North Carolina Regional MLS
Year Built 2010
Annual Tax Amount $1,184
Lot Size 1.750 Acres
Acres 1.75
Lot Dimensions Irregular
Property Description
When you drive by this house you are going to say, ''Lets go see it NOW''. Curb appeal galore. Gorgeous, well maintained three bedroom, two bath home on over 1.75 acres of land. The open floor plan home is clean, tidy and ready for move-in without the hassle and expense of remodeling. The floors are bamboo in the entry, kitchen, breakfast area and living room. There are vaulted ceilings in the main living areas, NO popcorn ceilings! The walls are custom designed and tastefully done. The sellers are leaving the refrigerator for the new buyers. The back concrete patio covers the full width of the home and includes two raised planters for your vegetable and herb gardens. In the rear yard there is a fire pit and enough yard space for anything you can think of. The main military gates, Jacksonville and the beach cities are just a short drive away, but you will not feel you are mired in the big city. The sellers shall remain in the home until the closing date of June 21st. Do not miss out on this one.
Location
State NC
County Onslow
Community Cherry Grove
Zoning Residential
Direction Take Highway 111 / Catherine Lake Road, Turn Left (SW) onto 5 Mile Road, turn RIGHT onto Cherry Grove Drive, the home will be on the left.
Rooms
Primary Bedroom Level Primary Living Area
Interior
Interior Features Master Downstairs, Vaulted Ceiling(s), Ceiling Fan(s)
Heating Heat Pump, Electric
Flooring Bamboo, Carpet, Vinyl, Wood
Fireplaces Type None
Fireplace No
Window Features Thermal Windows
Appliance Stove/Oven - Electric, Refrigerator, Microwave - Built-In, Dishwasher
Laundry In Hall
Exterior
Garage Attached, Garage Door Opener
Garage Spaces 2.0
Waterfront No
Roof Type Architectural Shingle
Porch Patio
Parking Type Attached, Garage Door Opener
Building
Story 1
Foundation Slab
Sewer Septic On Site
Water Municipal Water
New Construction No
Others
Tax ID 073860
Acceptable Financing Cash, Conventional, FHA, USDA Loan, VA Loan
Listing Terms Cash, Conventional, FHA, USDA Loan, VA Loan
Special Listing Condition None
Read Less Info
Want to know what your home might be worth? Contact us for a FREE valuation!

Our team is ready to help you sell your home for the highest possible price ASAP








