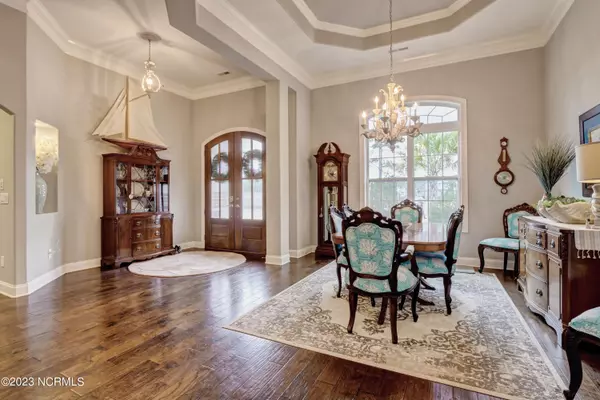$1,040,000
$1,065,900
2.4%For more information regarding the value of a property, please contact us for a free consultation.
4 Beds
4 Baths
3,135 SqFt
SOLD DATE : 05/30/2023
Key Details
Sold Price $1,040,000
Property Type Single Family Home
Sub Type Single Family Residence
Listing Status Sold
Purchase Type For Sale
Square Footage 3,135 sqft
Price per Sqft $331
Subdivision Helms Port
MLS Listing ID 100362411
Sold Date 05/30/23
Style Wood Frame
Bedrooms 4
Full Baths 4
HOA Fees $2,284
HOA Y/N Yes
Originating Board North Carolina Regional MLS
Year Built 2016
Annual Tax Amount $4,180
Lot Size 0.340 Acres
Acres 0.34
Lot Dimensions 85x165x89x186
Property Description
Welcome to the best Carolina lifestyle has to offer! This stunning all brick custom built home in the beautiful waterfront community of Helms Port is waiting for you! Helms Port is a pristine resort-like community located along the Intracoastal Waterway which includes a protected marina, pool, state-of-the-art clubhouse, kayak storage and launch area, private sandy beach, and a picturesque community firepit overlooking the water. This home shows like new and features an open floor plan with 4 bedrooms including one above the garage with a bath, enclosed porch/sunroom with stamped floor edged in brick and vinyl windows, Jenn Air grill, outdoor frig, sink, and gas stone fireplace. The home is filled with many custom features and upgrades including tray ceilings, granite kitchen sink, pot filler, soft close drawers, Quartz countertops, media room with coffered ceiling, gas fireplace in the living room, double wall oven, two car garage, walk-in attic, and new stamped driveway and front sideway! The newly landscaped yard is low maintenance with an irrigation system. Gas line is in place for a generator, and plenty of room in the private backyard for a pool. Please ask for the features list for all the upgrades and renovations.
Location
State NC
County New Hanover
Community Helms Port
Zoning R-15
Direction S. College to Piner Rd, Left on Piner, Left on Grissome towards Masonboro Loop Rd heading south. Community entrance on right. Home on the right upon going through the gate.
Rooms
Basement None
Primary Bedroom Level Primary Living Area
Interior
Interior Features Intercom/Music, Solid Surface, Bookcases, Kitchen Island, Master Downstairs, 9Ft+ Ceilings, Tray Ceiling(s), Vaulted Ceiling(s), Ceiling Fan(s), Pantry, Walk-in Shower, Walk-In Closet(s)
Heating Fireplace(s), Electric, Forced Air, Heat Pump, Natural Gas
Cooling Central Air
Flooring LVT/LVP, Carpet, Tile
Window Features Blinds
Appliance Washer, Stove/Oven - Gas, Refrigerator, Range, Microwave - Built-In, Dryer, Double Oven, Disposal
Laundry Inside
Exterior
Exterior Feature Irrigation System, Gas Logs, Gas Grill
Garage Paved
Garage Spaces 2.0
Pool None
Utilities Available Natural Gas Connected
Waterfront No
Waterfront Description Deeded Beach Access,Water Access Comm,Waterfront Comm
Roof Type Architectural Shingle
Accessibility None
Porch Covered, Enclosed, Patio, Screened
Parking Type Paved
Building
Story 2
Foundation Slab
Sewer Municipal Sewer
Water Municipal Water
Architectural Style Patio
Structure Type Irrigation System,Gas Logs,Gas Grill
New Construction No
Others
Tax ID R07600-003-052-000
Acceptable Financing Cash, Conventional
Listing Terms Cash, Conventional
Special Listing Condition None
Read Less Info
Want to know what your home might be worth? Contact us for a FREE valuation!

Our team is ready to help you sell your home for the highest possible price ASAP








