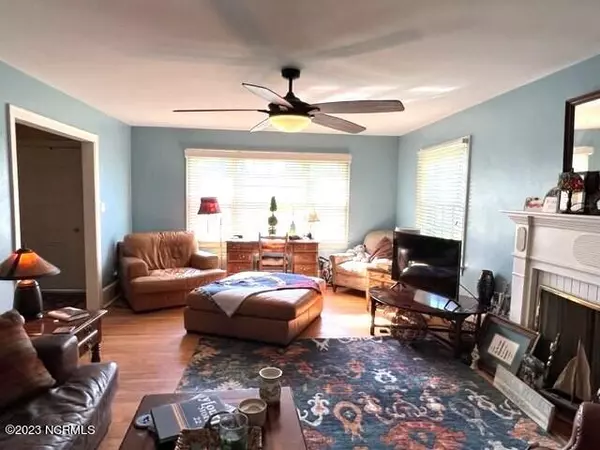$149,000
$149,000
For more information regarding the value of a property, please contact us for a free consultation.
3 Beds
2 Baths
1,589 SqFt
SOLD DATE : 05/31/2023
Key Details
Sold Price $149,000
Property Type Single Family Home
Sub Type Single Family Residence
Listing Status Sold
Purchase Type For Sale
Square Footage 1,589 sqft
Price per Sqft $93
Subdivision Not In Subdivision
MLS Listing ID 100381998
Sold Date 05/31/23
Style Wood Frame
Bedrooms 3
Full Baths 1
Half Baths 1
HOA Y/N No
Originating Board North Carolina Regional MLS
Year Built 1956
Annual Tax Amount $1,679
Lot Dimensions 75 x 130
Property Description
This 3 bedroom home is located in an established neighborhood in Ahoskie, and is within walking distance to medical offices and schools. The spacious living room is centered around a fireplace and has built in bookshelves. The adjacent dining room is conveniently located next to the kitchen. Both rooms have hardwood floors. The kitchen has updated cabinets, countertops and flooring and included the stainless steel appliances. There are three nice sized bedrooms, all with hardwood floors. There is a half bath off one of the bedrooms and there is a nicely updated full bath located near all three bedrooms. The sunroom makes a great den, exercise room or playroom. Other recent updates include newer light fixtures and fans, Google Nest doorbell and thermostat and a new roof.
Location
State NC
County Hertford
Community Not In Subdivision
Zoning R-15
Direction From First Street in Ahoskie traveling east, turn right onto Curtis Street. The home is on the corner of Curtis Street and Myers Street behind the hospital.
Rooms
Basement Crawl Space
Primary Bedroom Level Primary Living Area
Interior
Interior Features Foyer, Bookcases, Ceiling Fan(s)
Heating Electric, Heat Pump
Cooling Central Air
Flooring Laminate, Tile, Wood
Window Features Blinds
Appliance Refrigerator, Range, Dishwasher
Laundry Hookup - Dryer, Washer Hookup, Inside
Exterior
Garage Concrete, Off Street
Garage Spaces 1.0
Carport Spaces 1
Pool None
Waterfront No
Waterfront Description None
Roof Type Composition
Accessibility None
Porch None
Parking Type Concrete, Off Street
Building
Lot Description Corner Lot
Story 1
Sewer Municipal Sewer
Water Municipal Water
New Construction No
Others
Tax ID 5992-09-6069
Acceptable Financing Cash, Conventional, FHA, USDA Loan, VA Loan
Listing Terms Cash, Conventional, FHA, USDA Loan, VA Loan
Special Listing Condition None
Read Less Info
Want to know what your home might be worth? Contact us for a FREE valuation!

Our team is ready to help you sell your home for the highest possible price ASAP








