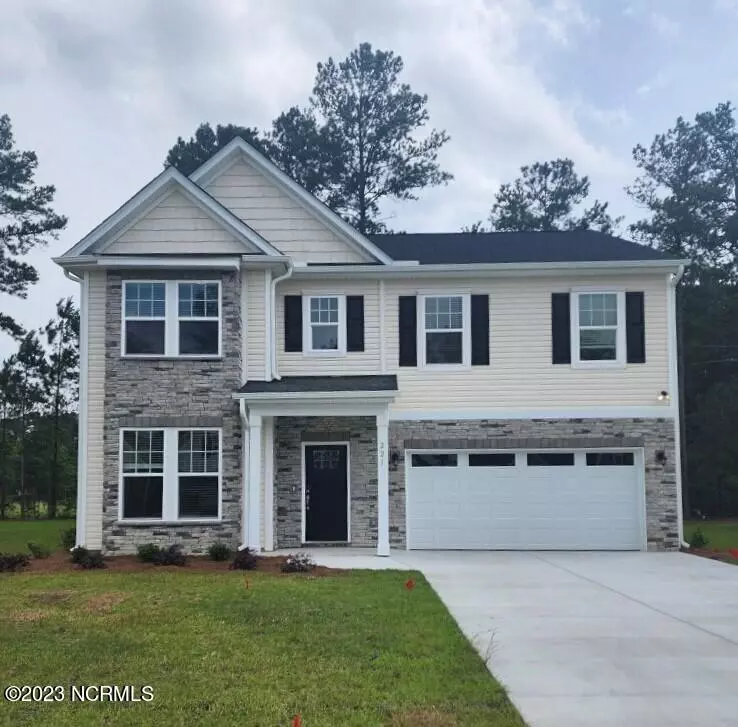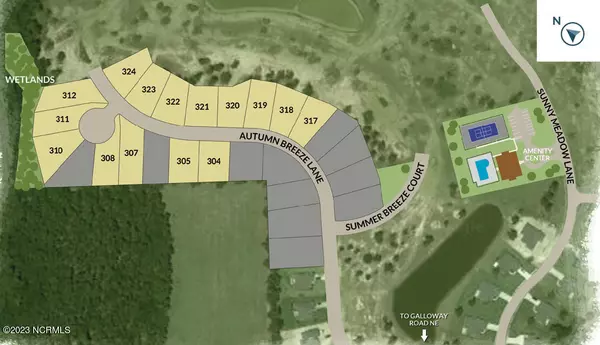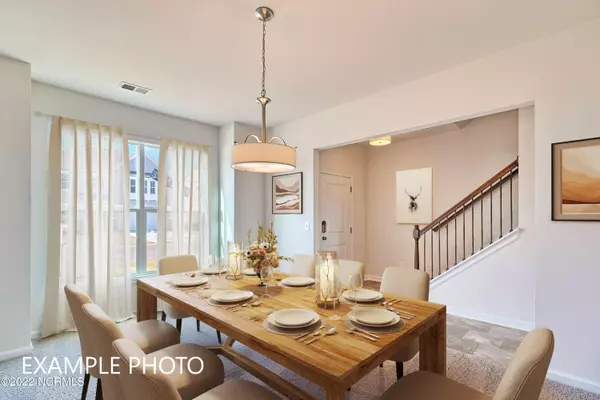$349,000
$349,000
For more information regarding the value of a property, please contact us for a free consultation.
4 Beds
3 Baths
2,431 SqFt
SOLD DATE : 03/16/2023
Key Details
Sold Price $349,000
Property Type Single Family Home
Sub Type Single Family Residence
Listing Status Sold
Purchase Type For Sale
Square Footage 2,431 sqft
Price per Sqft $143
Subdivision Summerwoods
MLS Listing ID 100345853
Sold Date 03/16/23
Style Wood Frame
Bedrooms 4
Full Baths 2
Half Baths 1
HOA Fees $840
HOA Y/N Yes
Originating Board North Carolina Regional MLS
Year Built 2022
Annual Tax Amount $214
Lot Size 10,019 Sqft
Acres 0.23
Lot Dimensions 87x117x82x127
Property Description
Your home should be the center of your life, but it should also be your retreat. The Pinewood gives you the space you need to entertain, and also the space you need to get away. Inviting and open, the kitchen, breakfast area, and family room will be the center stage of your lives. Movie nights, family dinners and exciting parties will fill this space with laughter and happiness. To make it even better, enjoy cool fall evenings on your screened porch off the kitchen.
The Pinewood's second floor you'll find four bedrooms, including the owner's suite. With a sumptuous bathroom, as well as a cozy sitting room, the owner's suite will be your private retreat. It's easy to imagine yourself here, luxuriating, recharging and loving every minute of it. Perfect for entertaining and perfect for everyday life, The Pinewood is a home that lets you live like you want to live.*Photos are of a similar home
BY APPOINTMENT ONLY
Location
State NC
County Brunswick
Community Summerwoods
Zoning R-10
Direction From Hwy 17 Wilmington turn left onto Old Ocean Highway Travel 1.5 miles and turn right onto Galloway Rd NE Travel .3 miles and turn right onto Sunny Meadow Ln NE Travel 500 feet and turn left onto Autumn Breeze Ln NE Travel .3 miles and house will be on your left
Rooms
Primary Bedroom Level Non Primary Living Area
Interior
Interior Features Foyer, Kitchen Island, 9Ft+ Ceilings, Tray Ceiling(s), Ceiling Fan(s), Pantry, Walk-in Shower, Walk-In Closet(s)
Heating Heat Pump, Electric, Forced Air
Cooling Central Air
Fireplaces Type None
Fireplace No
Window Features DP50 Windows,Blinds
Appliance Stove/Oven - Gas, Microwave - Built-In, Disposal, Dishwasher
Laundry Inside
Exterior
Garage Paved
Garage Spaces 2.0
Utilities Available Natural Gas Connected
Waterfront No
Roof Type Architectural Shingle
Porch Covered, Patio, Porch, Screened
Parking Type Paved
Building
Story 2
Foundation Raised, Slab
Sewer Municipal Sewer
Water Municipal Water
New Construction Yes
Others
Tax ID 139dd005
Acceptable Financing Cash, Conventional, FHA, VA Loan
Listing Terms Cash, Conventional, FHA, VA Loan
Special Listing Condition None
Read Less Info
Want to know what your home might be worth? Contact us for a FREE valuation!

Our team is ready to help you sell your home for the highest possible price ASAP








