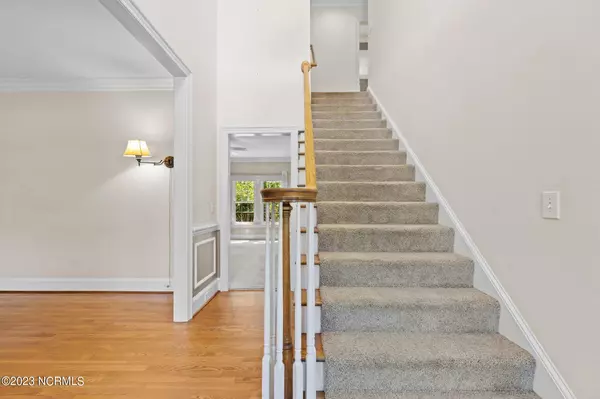$499,995
$499,995
For more information regarding the value of a property, please contact us for a free consultation.
4 Beds
3 Baths
2,839 SqFt
SOLD DATE : 05/31/2023
Key Details
Sold Price $499,995
Property Type Single Family Home
Sub Type Single Family Residence
Listing Status Sold
Purchase Type For Sale
Square Footage 2,839 sqft
Price per Sqft $176
Subdivision Windsor
MLS Listing ID 100378973
Sold Date 05/31/23
Style Wood Frame
Bedrooms 4
Full Baths 2
Half Baths 1
HOA Fees $40
HOA Y/N Yes
Originating Board North Carolina Regional MLS
Year Built 1998
Lot Size 0.350 Acres
Acres 0.35
Lot Dimensions .35
Property Description
Welcome home to an established Windsor subdivision with highly sought after schools Wintergreen, Hope, and D.H. Conley. Great home to entertain inside or out with the kitchen open to the living room. Prepare for guests or family with granite countertops and stainless steel appliances. Plenty of room to gather in the formal dining room or a private office/den is also featured. All four bedrooms located upstairs conveniently nearby others, great for young family members and a peace of mind when needed. Upstairs bonus room great for game night, 5th bedroom or man cave. Enjoy the outdoors with your salt water in-ground pool and be the envy of all your friends! Grill and entertain on the concrete stamp patio which also surrounds the pool. If you don't like being splashed, step up to the large deck with a built-in bench, a perfect gathering spot. How about another peace of mind? The roof, fiberglass pool, downstairs HVAC, and energy efficient windows were installed in 2022. Upstairs HVAC installed in 2019. So no worries, it's move-in ready just for You.....Welcome Home!
Location
State NC
County Pitt
Community Windsor
Zoning Residential
Direction From County Home Road, then onto Piccadilly Drive, then right onto Royal Drive, house on left.
Location Details Mainland
Rooms
Other Rooms Shed(s)
Basement Crawl Space, None
Primary Bedroom Level Non Primary Living Area
Interior
Interior Features Foyer, Solid Surface, 9Ft+ Ceilings, Ceiling Fan(s), Walk-in Shower, Walk-In Closet(s)
Heating Gas Pack, Heat Pump, Fireplace(s), Electric, Natural Gas
Cooling Central Air
Flooring Carpet, Tile, Vinyl, Wood
Fireplaces Type Gas Log
Fireplace Yes
Window Features Thermal Windows,Blinds
Appliance Stove/Oven - Electric, Refrigerator, Range, Microwave - Built-In, Disposal, Dishwasher
Laundry Hookup - Dryer, Washer Hookup, Inside
Exterior
Garage Paved
Garage Spaces 2.0
Pool In Ground
Utilities Available Natural Gas Connected
Waterfront No
Waterfront Description None
Roof Type Architectural Shingle
Accessibility None
Porch Deck, Patio, Porch
Parking Type Paved
Building
Story 2
Entry Level Two
Sewer Municipal Sewer
Water Municipal Water
New Construction No
Others
Tax ID 58046
Acceptable Financing Cash, Conventional, FHA, VA Loan
Listing Terms Cash, Conventional, FHA, VA Loan
Special Listing Condition None
Read Less Info
Want to know what your home might be worth? Contact us for a FREE valuation!

Our team is ready to help you sell your home for the highest possible price ASAP








