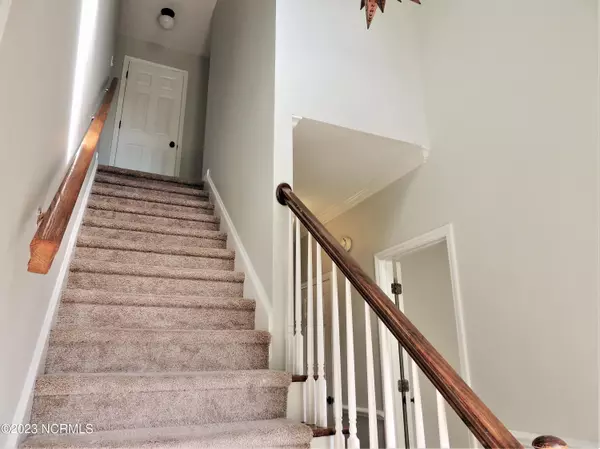$480,000
$545,000
11.9%For more information regarding the value of a property, please contact us for a free consultation.
3 Beds
3 Baths
2,272 SqFt
SOLD DATE : 05/31/2023
Key Details
Sold Price $480,000
Property Type Single Family Home
Sub Type Single Family Residence
Listing Status Sold
Purchase Type For Sale
Square Footage 2,272 sqft
Price per Sqft $211
Subdivision Lansdowne Estates
MLS Listing ID 100380670
Sold Date 05/31/23
Style Wood Frame
Bedrooms 3
Full Baths 2
Half Baths 1
HOA Y/N No
Originating Board North Carolina Regional MLS
Year Built 1987
Annual Tax Amount $2,457
Lot Size 0.455 Acres
Acres 0.46
Lot Dimensions 175 x 112
Property Description
Welcome home to this beautiful 2 story home situated on almost a half acre with inground pool and separate apartment on site, outdoor bar and a wired workshop. This is what you've been searching for! The main house features 3 spacious bedrooms with a first floor master. Natural light floods the open concept living, dining and breakfast area. Step out of the kitchen and into the beautiful back yard oasis; lounge by the pool and make some smoothies in the outdoor bar! Have visitors hanging out? No problem! The 1 bed 1 full bath separate apartment is the perfect place to host your guests....or, with no HOA, this could be your income producing rental.
Mindfully priced for you to put your own finishing touches on. This gem will not last long!
Location
State NC
County New Hanover
Community Lansdowne Estates
Zoning R-15
Direction S. College to Waltmoor. Right at the stop sign, house is 2nd on the left.
Rooms
Other Rooms Guest House, See Remarks
Basement Crawl Space
Primary Bedroom Level Primary Living Area
Interior
Interior Features Workshop, Master Downstairs, Walk-In Closet(s)
Heating Electric, Forced Air
Cooling Central Air
Flooring LVT/LVP, Carpet, Tile
Laundry Inside
Exterior
Garage Detached, Detached Garage Spaces
Garage Spaces 2.0
Waterfront No
Roof Type Architectural Shingle
Porch Open, Patio
Parking Type Detached, Detached Garage Spaces
Building
Story 2
Sewer Municipal Sewer
Water Municipal Water
New Construction No
Schools
Elementary Schools Holly Tree
Middle Schools Roland Grise
High Schools Hoggard
Others
Tax ID R06619-009-017-000
Acceptable Financing Cash, Conventional, FHA, VA Loan
Listing Terms Cash, Conventional, FHA, VA Loan
Special Listing Condition None
Read Less Info
Want to know what your home might be worth? Contact us for a FREE valuation!

Our team is ready to help you sell your home for the highest possible price ASAP








