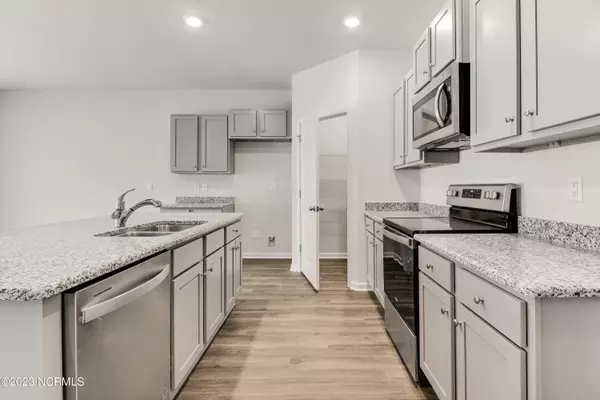$303,740
$303,740
For more information regarding the value of a property, please contact us for a free consultation.
4 Beds
2 Baths
1,774 SqFt
SOLD DATE : 05/31/2023
Key Details
Sold Price $303,740
Property Type Single Family Home
Sub Type Single Family Residence
Listing Status Sold
Purchase Type For Sale
Square Footage 1,774 sqft
Price per Sqft $171
Subdivision Avalon
MLS Listing ID 100385258
Sold Date 05/31/23
Style Wood Frame
Bedrooms 4
Full Baths 2
HOA Fees $372
HOA Y/N Yes
Originating Board North Carolina Regional MLS
Year Built 2023
Annual Tax Amount $194
Lot Size 0.268 Acres
Acres 0.27
Lot Dimensions See Plot Plan
Property Description
Welcome to Avalon of the Carolinas! Our Cali home, with it's beautiful open floorplan, 4 bedrooms, and 2 full baths awaits you! The Primary Suite is at the rear of home, and it's spacious bath features dual sinks, walk-in shower, and a large walk in closet. Three additional bedrooms are at the front of the home and could be used for guests and an office. The kitchen boasts a large island, granite countertops and stainless steel appliances, making entertaining a breeze. Sit back and relax while you're sippin' your sweet tea on the covered rear porch. Home will be outfitted with Smart Home Technology. Pictures are of similar home, not actual home. Avalon of the Carolinas has a separate HOA from Avalon, and does not have access to the amenities of Avalon.
Location
State NC
County Brunswick
Community Avalon
Zoning R-60
Direction From US-17, North on NC-211 for 4.2 miles, turn left onto S Fisher King Drive SE, then turn left on Culdees Lane and the sales model home is on the right.
Rooms
Basement None
Primary Bedroom Level Primary Living Area
Interior
Interior Features Kitchen Island, Master Downstairs, Pantry, Walk-in Shower, Walk-In Closet(s)
Heating Electric, Heat Pump
Cooling Central Air, Zoned
Flooring LVT/LVP, Carpet
Fireplaces Type None
Fireplace No
Window Features Thermal Windows
Appliance Stove/Oven - Electric, Microwave - Built-In, Disposal, Dishwasher
Laundry Hookup - Dryer, Washer Hookup, Inside
Exterior
Garage Off Street, Paved
Garage Spaces 2.0
Waterfront No
Roof Type Shingle
Porch Covered, Porch
Parking Type Off Street, Paved
Building
Story 1
Foundation Slab
Sewer Municipal Sewer
Water Municipal Water
New Construction Yes
Others
Tax ID 204913028616
Acceptable Financing Cash, Conventional, FHA, USDA Loan, VA Loan
Listing Terms Cash, Conventional, FHA, USDA Loan, VA Loan
Special Listing Condition None
Read Less Info
Want to know what your home might be worth? Contact us for a FREE valuation!

Our team is ready to help you sell your home for the highest possible price ASAP








