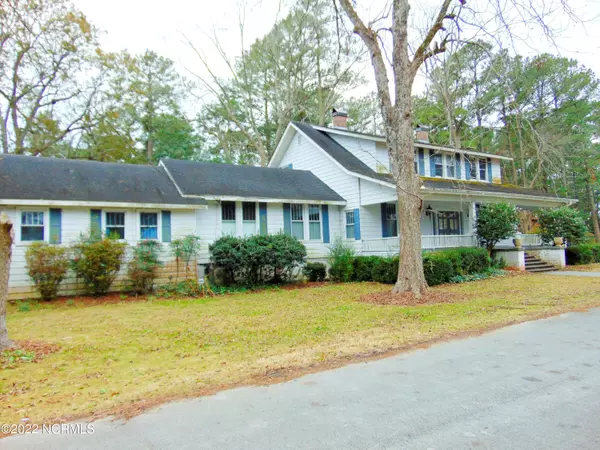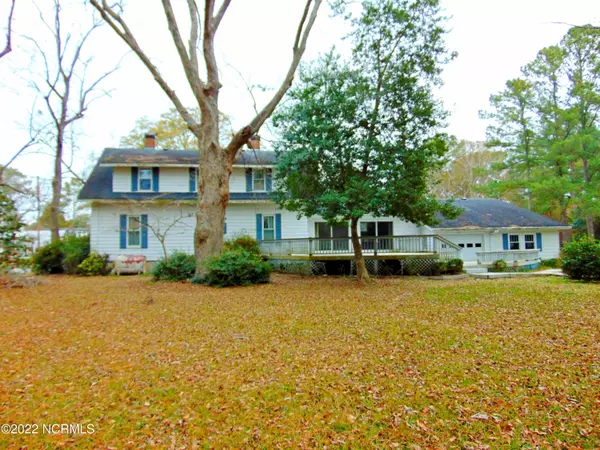$130,000
$119,900
8.4%For more information regarding the value of a property, please contact us for a free consultation.
4 Beds
3 Baths
3,376 SqFt
SOLD DATE : 05/31/2023
Key Details
Sold Price $130,000
Property Type Single Family Home
Sub Type Single Family Residence
Listing Status Sold
Purchase Type For Sale
Square Footage 3,376 sqft
Price per Sqft $38
Subdivision Not In Subdivision
MLS Listing ID 100362275
Sold Date 05/31/23
Style Wood Frame
Bedrooms 4
Full Baths 2
Half Baths 1
HOA Y/N No
Originating Board North Carolina Regional MLS
Year Built 1925
Lot Size 0.500 Acres
Acres 0.5
Lot Dimensions Regular
Property Description
SOUTHERN CHARM - This 15 room home in Aurora is perfect for someone looking for a large home with plenty of character. 3 bedrooms on the second floor with an extra large bathroom and large sitting room in the center that is assessable from all rooms and stairway. The master bedroom is on the first floor and has a large adjoining dressing room off of the bath.
The large living room is on the front of the house and has a pretty fire place and will be great for entertaining. The formal dining room is between the living room and the large kitchen. Off the kitchen facing the large back deck is the sun room/dinette. Next is a cozy family room with fireplace.
The home has a large laundry room and a half bath in the large 2-car attached garage.
The front porch is fabulous and will be a nice place to sit with your friends on a warm summer day.
Large paved driveway and a rustic Oyster Shack out back.
For the Boaters, the public boat ramp is just down the street on South Creek and on to the Pamlico River.
This home is being sold as is. It could easily be one of the nicest homes in the area or even a Bed And Breakfast or for this area a really nice HUNTING LODGE.
CASH ONLY !
Location
State NC
County Beaufort
Community Not In Subdivision
Zoning Residential
Direction From NC 33 in Aurora, go North on 6th Street to Pearl Street. Home is on the Right on the corner of Pearl and 6th.
Rooms
Other Rooms Second Garage
Basement Crawl Space, None
Primary Bedroom Level Primary Living Area
Interior
Interior Features Master Downstairs, 9Ft+ Ceilings, Ceiling Fan(s)
Heating Baseboard, Hot Water, Oil
Cooling Central Air
Flooring Carpet, Tile, Vinyl, Wood
Window Features Thermal Windows
Appliance Microwave - Built-In
Laundry Inside
Exterior
Garage Concrete, Off Street
Garage Spaces 3.0
Waterfront No
Waterfront Description None
Roof Type Asbestos Shingle,Shingle
Porch Deck
Parking Type Concrete, Off Street
Building
Lot Description Corner Lot
Story 2
Foundation Brick/Mortar
Sewer Municipal Sewer
Water Municipal Water
New Construction No
Others
Tax ID 255085
Acceptable Financing Cash
Listing Terms Cash
Special Listing Condition None
Read Less Info
Want to know what your home might be worth? Contact us for a FREE valuation!

Our team is ready to help you sell your home for the highest possible price ASAP








