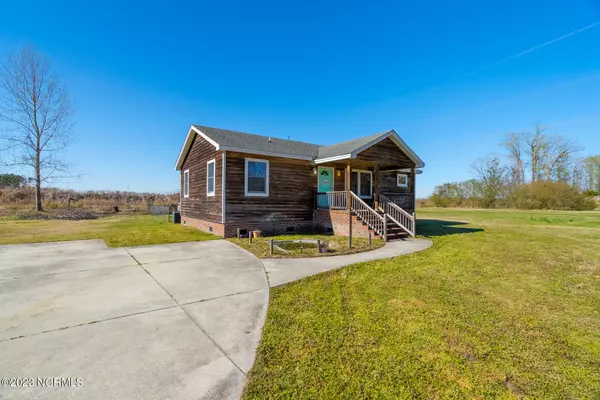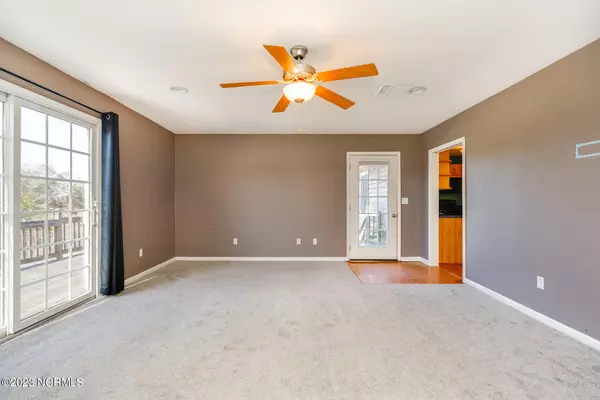$285,000
$285,000
For more information regarding the value of a property, please contact us for a free consultation.
3 Beds
2 Baths
1,464 SqFt
SOLD DATE : 05/31/2023
Key Details
Sold Price $285,000
Property Type Single Family Home
Sub Type Single Family Residence
Listing Status Sold
Purchase Type For Sale
Square Footage 1,464 sqft
Price per Sqft $194
Subdivision Ranchland
MLS Listing ID 100375558
Sold Date 05/31/23
Style Wood Frame
Bedrooms 3
Full Baths 2
HOA Y/N No
Originating Board North Carolina Regional MLS
Year Built 2005
Annual Tax Amount $1,220
Lot Size 1.130 Acres
Acres 1.13
Lot Dimensions 49,223 sqft, 259'x201' approx
Property Description
Are you looking for quiet country living on over an acre of land, yet close to the VA line, schools, shopping, and an easy commute to bases? Here it is! Stick-built, one level living with 3 bedrooms & 2 full baths. 2 spacious living room areas and eat-in kitchen. The primary suite features walk-in closet & en-suite bath with double sinks. Relax on the porch or wrap around back deck! Schedule your showing today!
Location
State NC
County Currituck
Community Ranchland
Zoning RES
Direction Cartoke Hwy-Cowboy Trail, R- Ranchland Dr, R- Pinto Dr, L- Longhorn Drive
Rooms
Other Rooms Shed(s)
Basement Crawl Space, None
Primary Bedroom Level Primary Living Area
Interior
Interior Features Master Downstairs, Ceiling Fan(s), Eat-in Kitchen, Walk-In Closet(s)
Heating Electric, Heat Pump
Cooling Central Air, Wall/Window Unit(s)
Flooring Carpet, Vinyl, Wood
Fireplaces Type None
Fireplace No
Window Features Blinds
Appliance Refrigerator, Range, Dishwasher
Laundry Hookup - Dryer, Laundry Closet, Washer Hookup
Exterior
Exterior Feature None
Garage Concrete, Off Street
Pool None
Waterfront No
Waterfront Description None
Roof Type Architectural Shingle
Accessibility None
Porch Deck, Porch
Parking Type Concrete, Off Street
Building
Story 1
Sewer Septic On Site
Water Municipal Water
Structure Type None
New Construction No
Others
Tax ID 023b000007602d2
Acceptable Financing Cash, Conventional, FHA, USDA Loan, VA Loan
Listing Terms Cash, Conventional, FHA, USDA Loan, VA Loan
Special Listing Condition None
Read Less Info
Want to know what your home might be worth? Contact us for a FREE valuation!

Our team is ready to help you sell your home for the highest possible price ASAP








