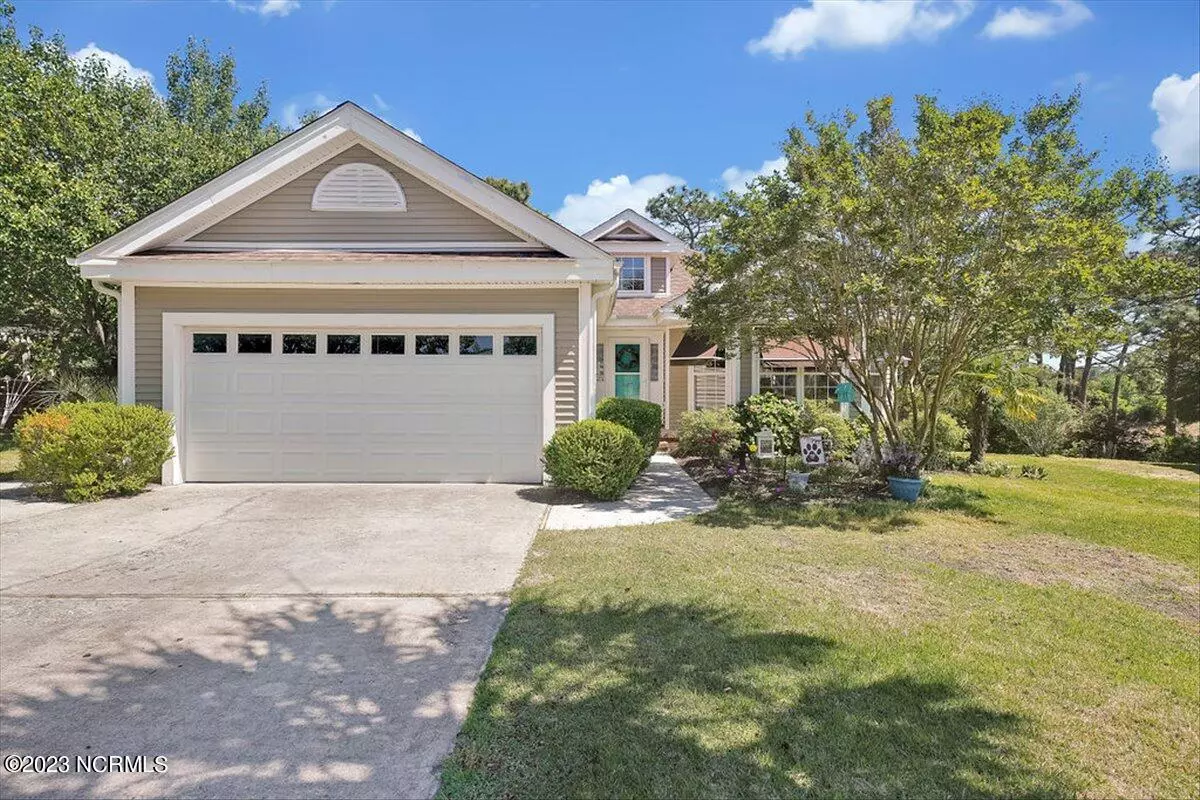$407,000
$399,900
1.8%For more information regarding the value of a property, please contact us for a free consultation.
3 Beds
2 Baths
1,967 SqFt
SOLD DATE : 06/01/2023
Key Details
Sold Price $407,000
Property Type Single Family Home
Sub Type Single Family Residence
Listing Status Sold
Purchase Type For Sale
Square Footage 1,967 sqft
Price per Sqft $206
Subdivision The Cape
MLS Listing ID 100381131
Sold Date 06/01/23
Style Wood Frame
Bedrooms 3
Full Baths 2
HOA Fees $700
HOA Y/N Yes
Originating Board North Carolina Regional MLS
Year Built 1996
Annual Tax Amount $1,295
Lot Size 9,670 Sqft
Acres 0.22
Lot Dimensions 56 x 121 x 103 x 128
Property Description
Dreaming of retirement or just looking for a low maintenance home in a mature community? With over 1900sf, this 3-bedroom, 2 bath home features an open floor plan with a renovated kitchen that includes granite counters, tile backsplash, and Stainless-Steel appliances. The living room is spacious with a fireplace and cathedral ceilings. The master suite includes a private bathroom with a walk-in shower and garden tub. Two additional guest rooms share an updated bathroom, which is ideal for visiting friends and family. The home also includes a private sunroom that is accessible through the living room and master bedroom. This is a perfect place to enjoy your morning coffee or wind down your day. A large deck is great for BBQ's! Low maintenance tile floors through main living areas. Well-maintained with a new roof in 2019. The affordable HOA fees will include a new clubhouse and community pool. Spend your weekends enjoying nearby beaches and shopping districts. The community, Bermuda Dunes at The Cape, is great for those who enjoy walking, socializing with neighbors, and participating in community activities such as book clubs, kayak trips, and social evenings at area restaurants.
Location
State NC
County New Hanover
Community The Cape
Zoning R-15
Direction S on College, S on Carolina Beach Rd., R on Cape Blvd., L at circle onto Sedgley, L on Telfair Circle E, right on Whaley Circle. Home is in the cul-de-sac on the left
Rooms
Basement Crawl Space, None
Primary Bedroom Level Primary Living Area
Interior
Interior Features Solid Surface, Master Downstairs, 9Ft+ Ceilings, Vaulted Ceiling(s), Ceiling Fan(s), Pantry, Walk-in Shower
Heating Fireplace(s), Electric, Forced Air, Heat Pump
Cooling Central Air
Flooring Carpet, Tile
Appliance Washer, Stove/Oven - Gas, Refrigerator, Microwave - Built-In, Dryer, Dishwasher
Laundry Inside
Exterior
Exterior Feature Irrigation System
Garage Concrete, Garage Door Opener, Off Street, Paved
Garage Spaces 2.0
Utilities Available Community Water
Waterfront No
Roof Type Architectural Shingle
Porch Deck, Enclosed, Porch, Screened
Parking Type Concrete, Garage Door Opener, Off Street, Paved
Building
Lot Description Cul-de-Sac Lot
Story 1
Sewer Community Sewer
Architectural Style Patio
Structure Type Irrigation System
New Construction No
Others
Tax ID R08509-002-012-000
Acceptable Financing Cash, Conventional, USDA Loan, VA Loan
Listing Terms Cash, Conventional, USDA Loan, VA Loan
Special Listing Condition None
Read Less Info
Want to know what your home might be worth? Contact us for a FREE valuation!

Our team is ready to help you sell your home for the highest possible price ASAP








