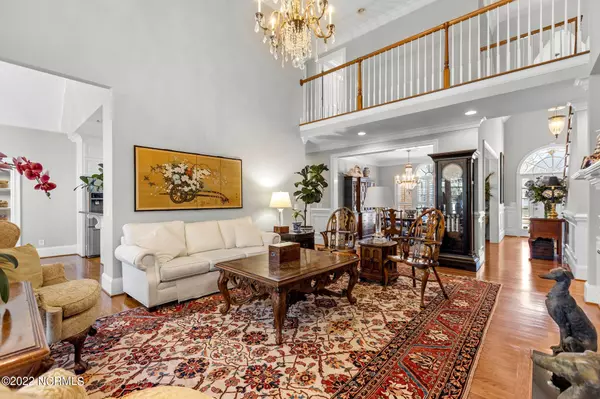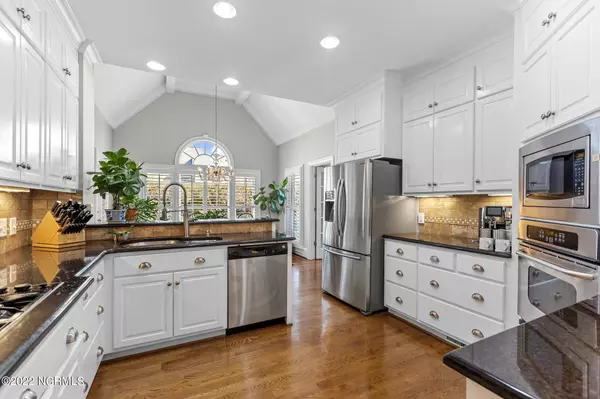$670,000
$680,000
1.5%For more information regarding the value of a property, please contact us for a free consultation.
3 Beds
3 Baths
3,443 SqFt
SOLD DATE : 05/31/2023
Key Details
Sold Price $670,000
Property Type Single Family Home
Sub Type Single Family Residence
Listing Status Sold
Purchase Type For Sale
Square Footage 3,443 sqft
Price per Sqft $194
Subdivision Bedford
MLS Listing ID 100362412
Sold Date 05/31/23
Style Wood Frame
Bedrooms 3
Full Baths 3
HOA Y/N No
Originating Board North Carolina Regional MLS
Year Built 2005
Annual Tax Amount $4,711
Lot Size 0.360 Acres
Acres 0.36
Lot Dimensions 82x147x134x146
Property Description
Picture yourself living on coveted Chesapeake Place in this stunning, custom home built by Gaylord-Builders. Experience the Uncompromising quality in every detail from the exquisite hardwood floors and phenomenal millwork to the incredible outdoor living area.This home is truly made for both entertaining and everyday living, both inside and out. As you step in the foyer, connecting the grand piano room/office and dining room, you will instantly notice the charm and elegance of the home that awaits. The foyer immediately opens to the spacious living room with high ceiling, custom fireplace equipped with gas logs, flanked with custom bookshelves. This luxury of design flows directly into the 'deluxe kitchen' design which includes the breakfast area, eating bar, tiered custom cabinets with southern-style crown molding, granite countertops, tile backsplash and stainless steel appliances, including JennAir gas range AND a newly added pantry that is every homeowners dream. Let's take a minute to talk about this pantry! This pantry comes equip with shelving that extends to the ceiling, electric outlets for small appliances, a large window for plenty of natural light and even a walk-through to the fabulous laundry room. This room truly makes doing laundry enjoyable! It includes, custom cabinets with granite counter tops and plenty of counter space, two large windows and so much room for lots of hobbies. Also, includes a completely remodeled adjacent guest bathroom with new lighting, vanity and porcelain sink. On the other side of the home, you will find the master bedroom suite featuring a tray ceiling and a beautiful view of the backyard, as well as access to the screened porch. But the SHOWSTOPPER is the Grandeur master spa! Every detail of this completely renovated bathroom has been carefully considered even to the hand painted silk walls-New flooring.Gorgeous light fixtures.Free standing tub.Tiled walk-in shower w/frameless glass door.And let's not forget the Marble countertop, heated towel rack elegant dual mirrors.
Even though, it may not be easy to break away from this incredible space, you will also find peace and serenity on your dual enclosed screened porch and take in the beauty of your aesthetically appealing backyard oasis, complete with two fountains, lush landscaping which includes over 200 plants and flowering trees, stone fireplace, stone patio, pergola and accent lighting. Relish the great outdoors even in the winter with your very own custom designed window greenhouse. This adorable eye-catcher is a one-of-a-kind functional design which is comparable to none.
Back inside, if all of this wasn't enough, upstairs you will find a tucked away office, two bedrooms with walk-in closets, Jack and Jill bath and gigantic bonus room, along with two large attics. Includes Security System, Central Vacuum and fully enclosed and sealed crawlspace ( this is a big deal in Eastern NC.) This property is immaculate, well-cared for, and ready for new owners. Call me for your private showing- you will certainly be impressed. Welcome to your home!
Location
State NC
County Pitt
Community Bedford
Zoning RA20
Direction From Charles Blvd, Turn Right onto Firetower Rd, Turn Turn right onto Ashcroft Dr, Turn left onto Wickham Dr, Turn left onto McLaren Ln, Turn right onto Chesapeake Pl, Destination will be on the right.
Rooms
Other Rooms Fountain, Pergola, Greenhouse
Basement Crawl Space, None
Primary Bedroom Level Primary Living Area
Interior
Interior Features Foyer, Intercom/Music, Bookcases, Master Downstairs, 9Ft+ Ceilings, Tray Ceiling(s), Vaulted Ceiling(s), Ceiling Fan(s), Central Vacuum, Pantry, Walk-in Shower, Walk-In Closet(s)
Heating Electric, Heat Pump, Natural Gas
Cooling Central Air
Flooring Carpet, Tile, Wood
Fireplaces Type Gas Log
Fireplace Yes
Window Features Thermal Windows,Blinds
Appliance Vent Hood, Refrigerator, Microwave - Built-In, Humidifier/Dehumidifier, Double Oven, Disposal, Dishwasher, Cooktop - Gas, Compactor
Laundry Inside
Exterior
Exterior Feature Irrigation System
Garage Concrete
Garage Spaces 2.0
Utilities Available Natural Gas Connected
Waterfront No
Waterfront Description None
Roof Type Architectural Shingle
Porch Covered, Patio, Porch, Screened
Parking Type Concrete
Building
Lot Description Open Lot
Story 2
Sewer Municipal Sewer
Water Municipal Water
Structure Type Irrigation System
New Construction No
Others
Tax ID 067795
Acceptable Financing Cash, Conventional, FHA, VA Loan
Listing Terms Cash, Conventional, FHA, VA Loan
Special Listing Condition None
Read Less Info
Want to know what your home might be worth? Contact us for a FREE valuation!

Our team is ready to help you sell your home for the highest possible price ASAP








