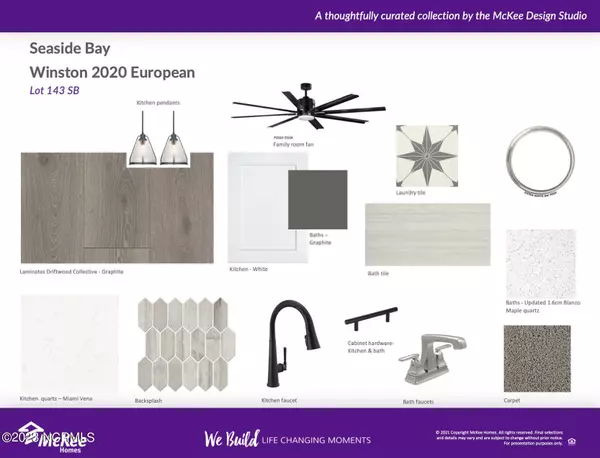$418,900
$432,910
3.2%For more information regarding the value of a property, please contact us for a free consultation.
4 Beds
3 Baths
2,225 SqFt
SOLD DATE : 06/02/2023
Key Details
Sold Price $418,900
Property Type Single Family Home
Sub Type Single Family Residence
Listing Status Sold
Purchase Type For Sale
Square Footage 2,225 sqft
Price per Sqft $188
Subdivision Seaside Bay
MLS Listing ID 100366892
Sold Date 06/02/23
Style Wood Frame
Bedrooms 4
Full Baths 2
Half Baths 1
HOA Fees $600
HOA Y/N Yes
Originating Board North Carolina Regional MLS
Year Built 2023
Lot Size 0.300 Acres
Acres 0.3
Lot Dimensions 134.13 x 56.19 x 162.65 x 83
Property Description
The Winston floorplan is a delightful ranch-style open floorplan featuring a flex room, owner's suite, and laundry on the first floor as well as a covered rear patio accessible from the living room and dining area. The modern kitchen boasts a large island fit for a chef that doubles as an eating bar with ample space for bar stools.
Retreating to the owner's oasis on the first floor, you'll enjoy space fit for a king and queen. The resort-style owners bath features a dual-sink vanity, linen closet, and shower with seat. The bath leads into a huge walk-in closet with plenty of room for two wardrobes.
First-floor options include a sunroom to infuse your home with light, a deluxe kitchen and a deluxe bath in the owner's suite.
The second floor includes a small loft area, three bedrooms, and a full bath. Options include removing the closet in bedroom four and combining it with the loft to create a large flex-room space that could be used as a playroom, media room or office.
Exterior options include a covered rear porch and sideload or three-car garage depending on lot size and orientation.
Location
State NC
County Brunswick
Community Seaside Bay
Zoning CO-R-7500
Direction From US-17, travel North on Hwy 211. Turn right onto Stone Chimney Rd, left into the Seaside Bay community, and right onto S. Wild Rice Dr. Model home is just ahead on the left
Rooms
Primary Bedroom Level Primary Living Area
Interior
Interior Features Master Downstairs, 9Ft+ Ceilings, Tray Ceiling(s), Ceiling Fan(s), Pantry, Walk-In Closet(s)
Heating Electric, Heat Pump
Cooling Central Air
Appliance Stove/Oven - Electric, Microwave - Built-In, Dishwasher
Laundry Hookup - Dryer, Washer Hookup
Exterior
Exterior Feature None
Garage Paved
Garage Spaces 2.0
Waterfront No
Waterfront Description None
Roof Type Architectural Shingle
Porch Covered, Patio
Parking Type Paved
Building
Lot Description Wetlands
Story 2
Foundation Slab
Sewer Municipal Sewer
Water Municipal Water
Structure Type None
New Construction Yes
Others
Tax ID 201920816586
Acceptable Financing Cash, Conventional, FHA, USDA Loan, VA Loan
Listing Terms Cash, Conventional, FHA, USDA Loan, VA Loan
Special Listing Condition Entered as Sale Only
Read Less Info
Want to know what your home might be worth? Contact us for a FREE valuation!

Our team is ready to help you sell your home for the highest possible price ASAP







