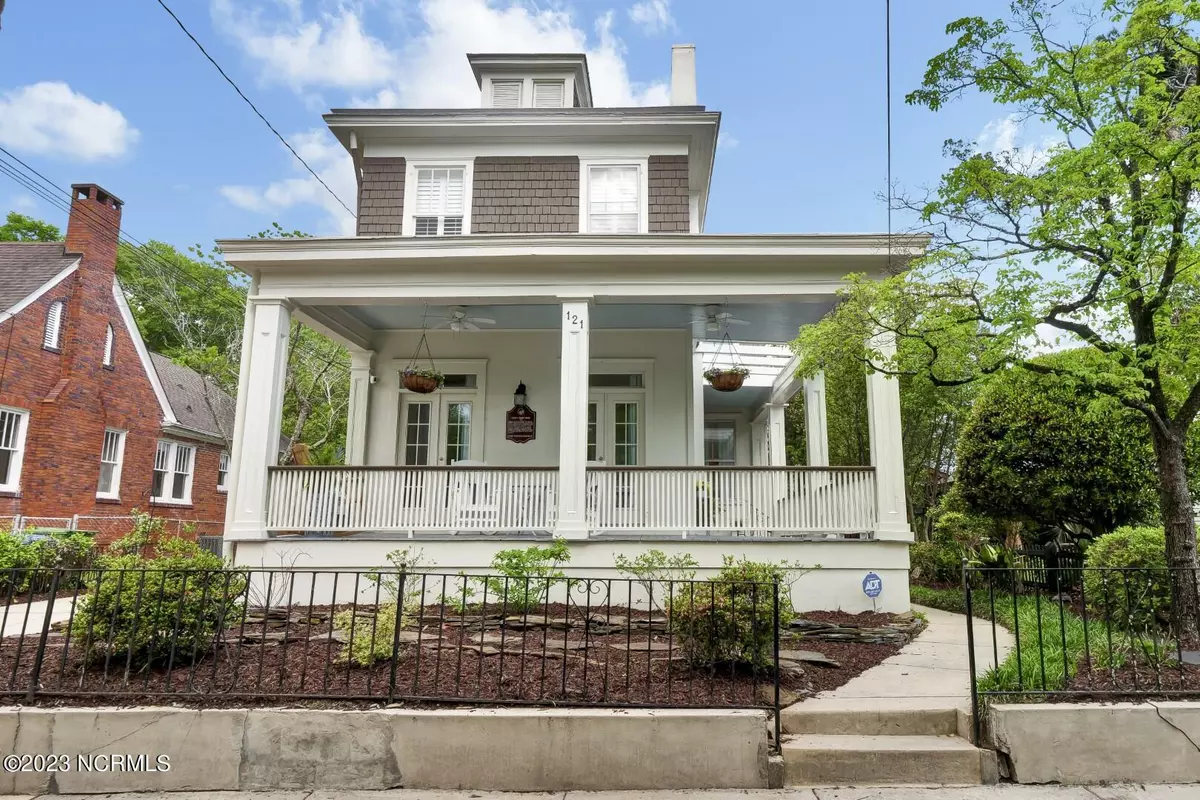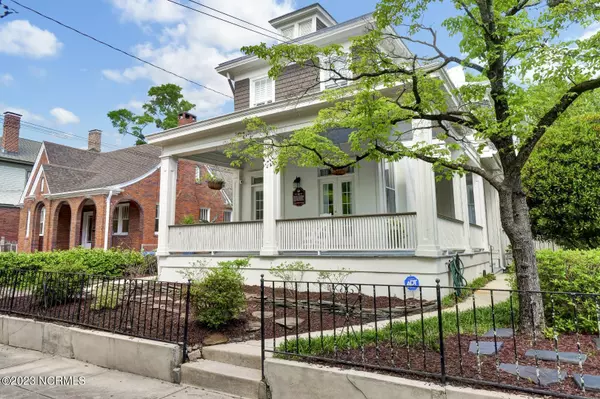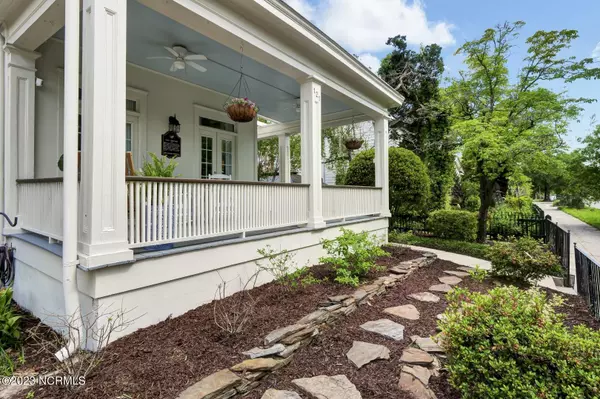$965,000
$950,000
1.6%For more information regarding the value of a property, please contact us for a free consultation.
3 Beds
4 Baths
3,310 SqFt
SOLD DATE : 06/02/2023
Key Details
Sold Price $965,000
Property Type Single Family Home
Sub Type Single Family Residence
Listing Status Sold
Purchase Type For Sale
Square Footage 3,310 sqft
Price per Sqft $291
Subdivision Historic District
MLS Listing ID 100381120
Sold Date 06/02/23
Style Wood Frame
Bedrooms 3
Full Baths 3
Half Baths 1
HOA Y/N No
Originating Board North Carolina Regional MLS
Year Built 1910
Annual Tax Amount $5,265
Lot Size 6,011 Sqft
Acres 0.14
Lot Dimensions 50 x 120
Property Description
A beautiful Historic District home known as the Louis T. Moore House. This home has the charm of yesterday and the modern conveniences of today. Enjoy wonderful formal areas with lots of natural light and antique heart pine floors. All three bedrooms are upstairs, including the master suite with private bath in back. Almost 400 sqft of covered porch that wraps around the front. Recent improvements include a new half bath, new HVAC installed in 2021, new foam insulation in attic, hydrostat waterproofing to the metal roof, new plantation shutters, and a reverse osmosis system in the kitchen. Close walking distance to shops and restaurants downtown.
Location
State NC
County New Hanover
Community Historic District
Zoning HD-R
Direction Heading north on S 3rd St, take a right onto Orange St and a left on S 5th Ave, and the house will be on the right, near the corner of 5th and Orange.
Rooms
Basement Crawl Space
Primary Bedroom Level Non Primary Living Area
Interior
Interior Features 9Ft+ Ceilings, Ceiling Fan(s), Walk-in Shower, Walk-In Closet(s)
Heating Gas Pack, Electric, Forced Air, Heat Pump, Natural Gas, Zoned
Cooling Zoned
Flooring Tile, Wood
Fireplaces Type Gas Log
Fireplace Yes
Appliance Stove/Oven - Gas, Refrigerator, Disposal, Dishwasher
Laundry Inside
Exterior
Garage On Site, Paved
Utilities Available Natural Gas Connected
Waterfront No
Roof Type Metal
Porch Covered, Deck, Porch
Parking Type On Site, Paved
Building
Lot Description Front Yard
Story 2
Sewer Municipal Sewer
Water Municipal Water
Architectural Style Historic District
New Construction No
Others
Tax ID R05405-005-008-000
Acceptable Financing Cash, Conventional
Listing Terms Cash, Conventional
Special Listing Condition None
Read Less Info
Want to know what your home might be worth? Contact us for a FREE valuation!

Our team is ready to help you sell your home for the highest possible price ASAP








