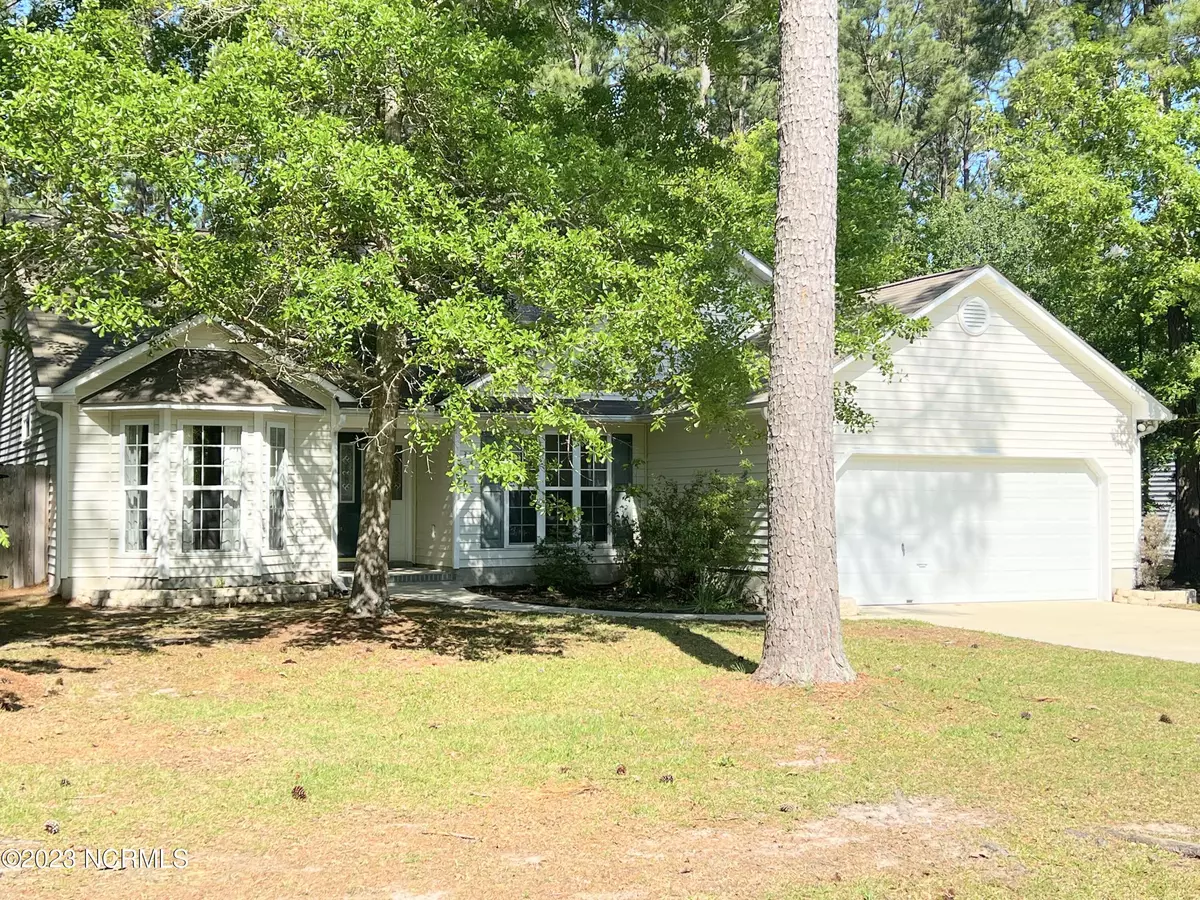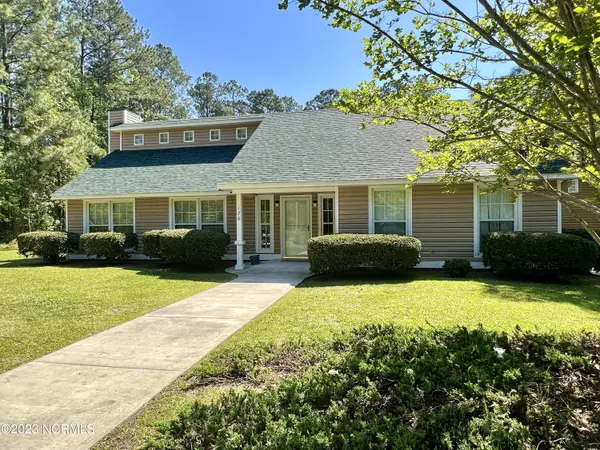$280,000
$275,000
1.8%For more information regarding the value of a property, please contact us for a free consultation.
3 Beds
2 Baths
1,653 SqFt
SOLD DATE : 06/02/2023
Key Details
Sold Price $280,000
Property Type Single Family Home
Sub Type Single Family Residence
Listing Status Sold
Purchase Type For Sale
Square Footage 1,653 sqft
Price per Sqft $169
Subdivision Cherry Branch
MLS Listing ID 100380633
Sold Date 06/02/23
Style Wood Frame
Bedrooms 3
Full Baths 2
HOA Fees $270
HOA Y/N Yes
Originating Board North Carolina Regional MLS
Year Built 1996
Annual Tax Amount $954
Lot Size 0.460 Acres
Acres 0.46
Lot Dimensions 91x202x109x202
Property Description
This beautiful 3 bedroom, 2 bathroom home is located in the waterfront community of Cherry Branch, North Carolina. The home is approximately 1,653 square feet and features a large, fenced backyard with a patio and a playset. The home also has a spacious living room with a gas fireplace, a dining room, and a kitchen with spacious countertops and stainless steel appliances. A gaming room, playroom, or office is located just off the living room area. The primary bedroom has a walk-in closet and an en suite bathroom with a walk-in shower. The other two bedrooms are also spacious and have their own private bathroom. The home is located in a quiet, family-friendly neighborhood with easy access to shopping, dining, and schools. The community also has a number of amenities, including tennis and basketball courts, a beach, a playground, a horse barn, a library box at the clubhouse, two pools, and a clubhouse. The home has been recently updated with a new roof installed in 2019 and a new HVAC system installed in 2021. The home is move-in ready and has been well-maintained by the current owners. This is a great opportunity to own a beautiful home in a desirable location. Contact us today to schedule a showing! Easy access to shopping, dining, and schools, Cherry Branch/Minnesott Ferry, and Cherry Point MCAS.
Location
State NC
County Craven
Community Cherry Branch
Zoning R
Direction From Havelock, take Fontana Blvd (Hwy 101), left on Ferry Road, left on Jacqueline Drive, home will be located on the left
Rooms
Primary Bedroom Level Primary Living Area
Interior
Interior Features Master Downstairs, Ceiling Fan(s), Pantry, Walk-in Shower, Eat-in Kitchen, Walk-In Closet(s)
Heating Electric, Heat Pump
Cooling Central Air
Flooring Carpet, Laminate, Tile
Appliance Stove/Oven - Electric, Refrigerator, Microwave - Built-In, Dishwasher
Laundry Laundry Closet, In Hall
Exterior
Garage Concrete, Off Street, On Site
Garage Spaces 2.0
Waterfront No
Waterfront Description Deeded Beach Access,Waterfront Comm
Roof Type Shingle
Porch Covered, Patio, Porch
Parking Type Concrete, Off Street, On Site
Building
Story 1
Foundation Slab
Sewer Septic On Site
Water Municipal Water
New Construction No
Others
Tax ID 5-006-7 -062
Acceptable Financing Cash, Conventional, FHA, USDA Loan, VA Loan
Listing Terms Cash, Conventional, FHA, USDA Loan, VA Loan
Special Listing Condition None
Read Less Info
Want to know what your home might be worth? Contact us for a FREE valuation!

Our team is ready to help you sell your home for the highest possible price ASAP








