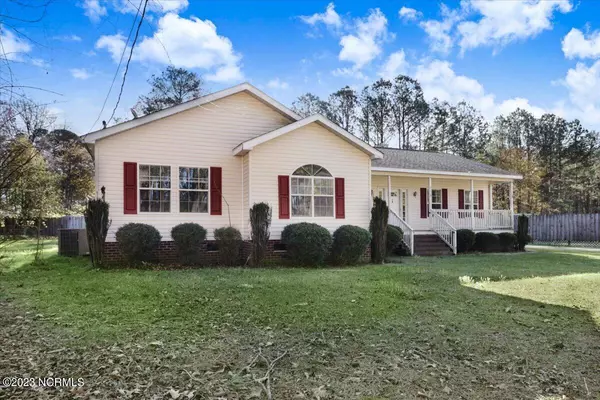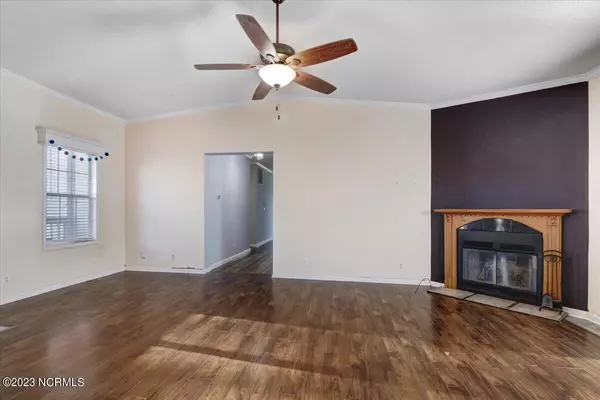$214,000
$217,500
1.6%For more information regarding the value of a property, please contact us for a free consultation.
3 Beds
2 Baths
2,111 SqFt
SOLD DATE : 06/02/2023
Key Details
Sold Price $214,000
Property Type Single Family Home
Sub Type Single Family Residence
Listing Status Sold
Purchase Type For Sale
Square Footage 2,111 sqft
Price per Sqft $101
Subdivision Not In Subdivision
MLS Listing ID 100374634
Sold Date 06/02/23
Style Wood Frame
Bedrooms 3
Full Baths 2
HOA Y/N No
Originating Board North Carolina Regional MLS
Year Built 2005
Lot Size 0.580 Acres
Acres 0.58
Lot Dimensions 29x260x224x200
Property Description
This modular home has over 2100 square feet and sits on more than a half acre in the Eastern Wayne school district.
This home offers a family room with a gas log fireplace, a formal dining room, an additional living room/flex space featuring the homes second gas log fireplace on a stone accent wall. The large master suite offers a soaking tub, separate shower, dual vanity, walk in closet AND a home office space! There are two additional generously sized bedrooms and another full bathroom. The kitchen is spacious offering plenty of storage and an island. Large laundry room! Huge deck with an above ground pool just in time for your summer fun! This home is close to US 70 and SJAFB. Schedule your showing today!
Location
State NC
County Wayne
Community Not In Subdivision
Zoning RA-20
Direction From Goldsboro take 70E, make a left on MIllers Chapel Rd, a left onto New Hope Rd, a right onto Mark Edwards Rd, proceed straight onto Parkstown Rd, take a left onto N. Beston Rd and the home will be on your right.
Rooms
Basement Crawl Space
Primary Bedroom Level Primary Living Area
Interior
Interior Features Mud Room, Kitchen Island, Master Downstairs, Ceiling Fan(s), Walk-In Closet(s)
Heating Fireplace(s), Electric, Heat Pump
Cooling Central Air
Fireplaces Type Gas Log
Fireplace Yes
Exterior
Garage Unpaved
Waterfront No
Roof Type Composition
Porch Covered, Deck, Porch
Building
Story 1
Sewer Septic On Site
New Construction No
Others
Tax ID 3549577589
Acceptable Financing Cash, Conventional, FHA, USDA Loan, VA Loan
Listing Terms Cash, Conventional, FHA, USDA Loan, VA Loan
Special Listing Condition None
Read Less Info
Want to know what your home might be worth? Contact us for a FREE valuation!

Our team is ready to help you sell your home for the highest possible price ASAP








