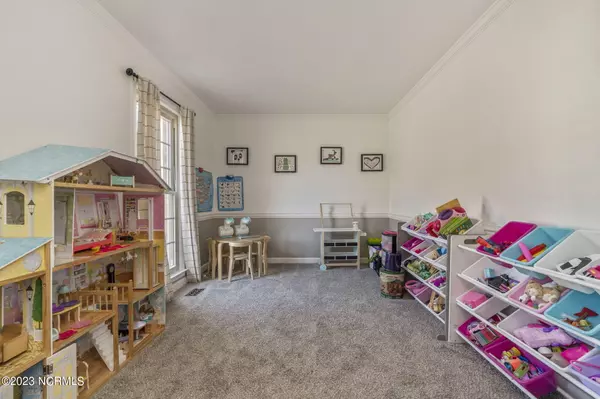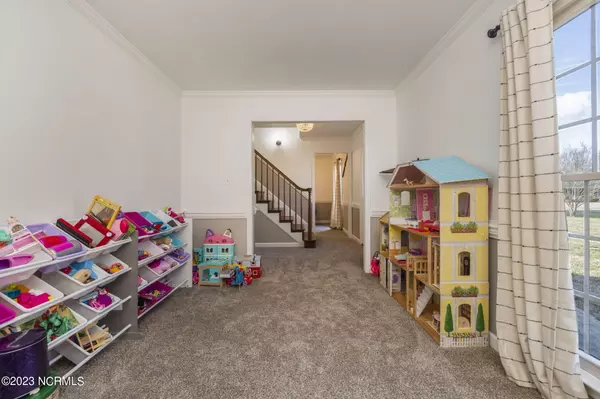$435,000
$435,000
For more information regarding the value of a property, please contact us for a free consultation.
4 Beds
3 Baths
3,207 SqFt
SOLD DATE : 06/02/2023
Key Details
Sold Price $435,000
Property Type Single Family Home
Sub Type Single Family Residence
Listing Status Sold
Purchase Type For Sale
Square Footage 3,207 sqft
Price per Sqft $135
Subdivision Pine Lake
MLS Listing ID 100369859
Sold Date 06/02/23
Bedrooms 4
Full Baths 2
Half Baths 1
HOA Y/N No
Originating Board North Carolina Regional MLS
Year Built 1980
Annual Tax Amount $1,976
Lot Size 0.700 Acres
Acres 0.7
Lot Dimensions 185X212X190X154
Property Description
The boastful brick beauty located at 112 Hunter's Trail West is waiting for you! This gem offers 4 large bedrooms, 2.5 spacious baths & 5 car garage. You won't believe the space in this huge downstairs primary suite offering 3 closets, large bathroom & access to the 3/4 acre beautiful back yard. Entertaining won't be an issue at all in this huge family room that leads into the kitchen, which offers a bar, plenty of counter & cabinet space, large dining area and a gorgeous brick fireplace. Or entertain outside on the deck and enjoy a dip in the pool int he fenced back yard. Set up shop in the 35'X24' detached garage because there is no need to store your lawn equipment here, there's a shed for that. New roof in 2021 & 2022 brought this home a new HVAC, septic tank, carpet, paint, 27 foot above ground pool & second driveway to your back yard. RV hookup as well. Hot water heater replaced March 2023. Schedule your showing today!
Location
State NC
County Pasquotank
Community Pine Lake
Zoning R-25
Direction From N Road St turn right onto Culpepper Ln, left onto Qual Run rd and right onto Hunter's Trail W.
Rooms
Basement Crawl Space, None
Primary Bedroom Level Primary Living Area
Interior
Interior Features Solid Surface, Bookcases, Master Downstairs, Vaulted Ceiling(s)
Heating Electric, Heat Pump
Cooling Central Air
Flooring Carpet, Laminate, Vinyl
Appliance Washer, Stove/Oven - Electric, Dryer
Exterior
Garage Attached, Detached, Paved
Garage Spaces 5.0
Waterfront No
Waterfront Description None
Roof Type Architectural Shingle
Porch Deck
Parking Type Attached, Detached, Paved
Building
Lot Description Corner Lot
Story 2
Sewer Septic On Site
Water Municipal Water
New Construction No
Others
Tax ID 891504640724
Acceptable Financing Cash, Conventional, FHA, USDA Loan, VA Loan
Listing Terms Cash, Conventional, FHA, USDA Loan, VA Loan
Special Listing Condition None
Read Less Info
Want to know what your home might be worth? Contact us for a FREE valuation!

Our team is ready to help you sell your home for the highest possible price ASAP








