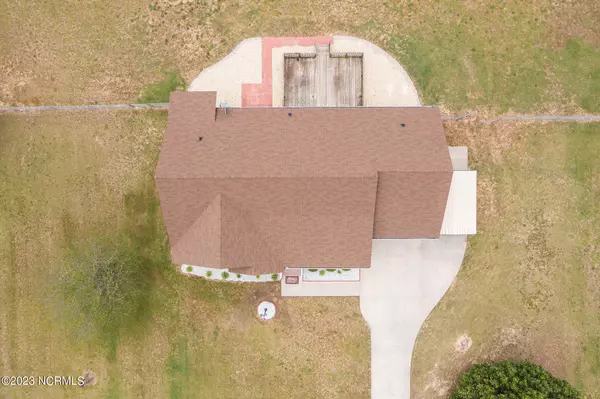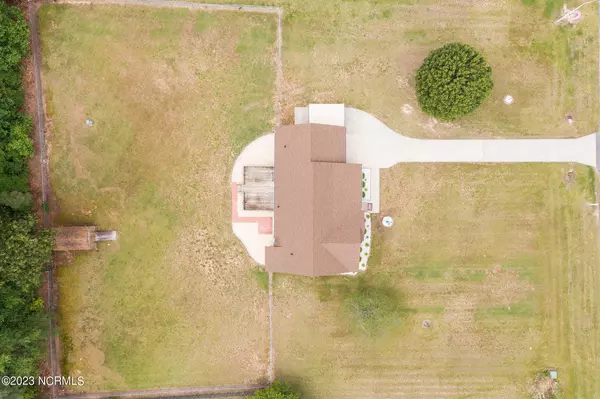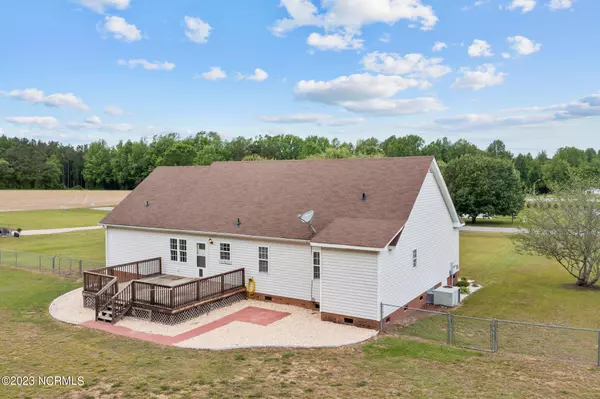$287,000
$275,000
4.4%For more information regarding the value of a property, please contact us for a free consultation.
3 Beds
2 Baths
1,617 SqFt
SOLD DATE : 05/31/2023
Key Details
Sold Price $287,000
Property Type Single Family Home
Sub Type Single Family Residence
Listing Status Sold
Purchase Type For Sale
Square Footage 1,617 sqft
Price per Sqft $177
Subdivision Heritage Landing
MLS Listing ID 100383035
Sold Date 05/31/23
Style Wood Frame
Bedrooms 3
Full Baths 2
HOA Y/N No
Originating Board North Carolina Regional MLS
Year Built 1999
Lot Size 0.970 Acres
Acres 0.97
Lot Dimensions 152.96 x 259.19 x 162.96 x 259.19
Property Description
Beautiful 3 Bedroom, 2 Bath home with LVP floors throughout, and sits on .97 acres. Great Room with vaulted ceiling, Eat-in Kitchen with stainless steel appliances, large deck with countryside view, and a fenced back yard with a utility building. Master Suite has a large Master Bath with walk-in closet and dual vanities. With 2 more Guest Rooms, another Full Bath, and a BRAND NEW shingle roof, this house is ready to be a home. The television and surround sound in the Great Room come with the house. Duke/Progress Energy. Popular Rock Ridge School District!
Location
State NC
County Wilson
Community Heritage Landing
Zoning AR
Direction HWY 264/587, head west on Old Raleigh Rd, turn right onto Fish Pond Rd, turn left onto Frances Rd/Frances Ct, turn left onto Pearl Ln
Rooms
Other Rooms Shed(s)
Basement Crawl Space, None
Primary Bedroom Level Primary Living Area
Interior
Interior Features Ceiling Fan(s), Walk-In Closet(s)
Heating Electric, Heat Pump
Cooling Central Air
Flooring LVT/LVP
Fireplaces Type Gas Log
Fireplace Yes
Appliance Stove/Oven - Electric, Refrigerator, Microwave - Built-In, Dishwasher
Laundry Hookup - Dryer, Washer Hookup
Exterior
Garage Concrete, On Site
Garage Spaces 1.0
Waterfront No
Roof Type Shingle
Porch Deck, Porch
Parking Type Concrete, On Site
Building
Story 1
Foundation Brick/Mortar
Sewer Septic On Site
Water Well
New Construction No
Others
Tax ID 2762779872.000
Acceptable Financing Cash, Conventional, VA Loan
Listing Terms Cash, Conventional, VA Loan
Special Listing Condition None
Read Less Info
Want to know what your home might be worth? Contact us for a FREE valuation!

Our team is ready to help you sell your home for the highest possible price ASAP








