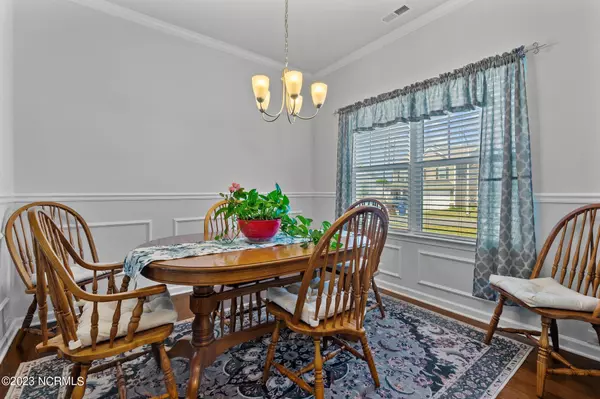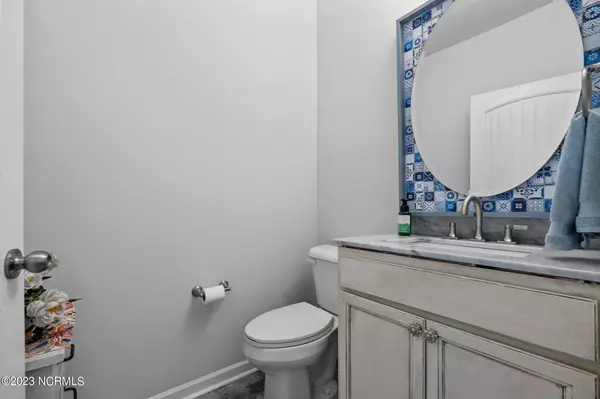$399,000
$399,500
0.1%For more information regarding the value of a property, please contact us for a free consultation.
4 Beds
3 Baths
2,115 SqFt
SOLD DATE : 06/06/2023
Key Details
Sold Price $399,000
Property Type Single Family Home
Sub Type Single Family Residence
Listing Status Sold
Purchase Type For Sale
Square Footage 2,115 sqft
Price per Sqft $188
Subdivision Nottingham
MLS Listing ID 100380621
Sold Date 06/06/23
Bedrooms 4
Full Baths 2
Half Baths 1
HOA Fees $75
HOA Y/N Yes
Originating Board North Carolina Regional MLS
Year Built 2020
Lot Size 0.417 Acres
Acres 0.42
Lot Dimensions 75x242x247x75
Property Description
MUST SEE !! 4 BEDROOM/2.5 BEDROOM HOME WITH ''YOUR OWN SUMMER RESORT'' IN YOUR BACK YARD !!! YOU'RE GOING TO LOVE DIPPING INTO THE IN GROUND SALT WATER POOL AND ENTERTAIN THE FAMILY AND GUESTS WITH YOUR TOP NOTCH OUTDOOR KITCHEN WITH GAS GRILL, OONI PIZZA OVEN, AND BLACKSTONE GRIDDLE and GE FRIDGE FOR YOUR REFRESHMENTS. So many upgrades have been made in this home: MARBLE MASTER SHOWER AND MARBLE BATH TUB SURROUND, FRAMED MIRRORS, BARN DOOR, GRANITE COUNTER, GAS STOVE (can be switched to electric if preferred) FENCED BACK YARD, STORAGE SHED Cat 5 in all bedrooms, living room and server room. VERY CLOSE TO HWY 1 SO EASY DRIVE TO RALEIGH, MOORE COUNTY AND EVERYTHING THE GROWING CITY OF SANFORD OFFERS
Location
State NC
County Lee
Community Nottingham
Zoning R12
Direction From HWY 1 take burns drive exit, then right on Pathway, left on robin hood, right on Crusaders, and right on Marian and home will be on the left
Rooms
Primary Bedroom Level Primary Living Area
Interior
Interior Features Master Downstairs, Ceiling Fan(s), Walk-In Closet(s)
Heating Electric, Heat Pump
Cooling Central Air
Flooring Carpet, Tile, Wood
Fireplaces Type None, Gas Log
Fireplace No
Appliance Refrigerator, Microwave - Built-In, Cooktop - Gas
Laundry Inside
Exterior
Garage Attached
Garage Spaces 2.0
Pool In Ground
Waterfront No
Roof Type Shingle
Porch See Remarks
Parking Type Attached
Building
Lot Description Level
Story 2
Foundation Slab
Sewer Municipal Sewer
Water Municipal Water
New Construction No
Others
Tax ID 9643-35-7393-00
Acceptable Financing Cash, Conventional, FHA, VA Loan
Listing Terms Cash, Conventional, FHA, VA Loan
Special Listing Condition None
Read Less Info
Want to know what your home might be worth? Contact us for a FREE valuation!

Our team is ready to help you sell your home for the highest possible price ASAP








