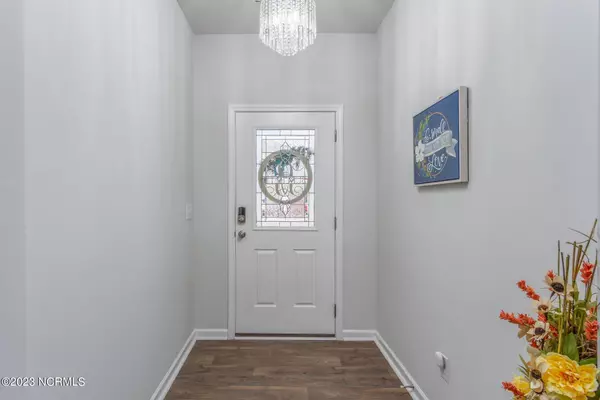$317,600
$360,000
11.8%For more information regarding the value of a property, please contact us for a free consultation.
3 Beds
2 Baths
1,906 SqFt
SOLD DATE : 06/04/2023
Key Details
Sold Price $317,600
Property Type Single Family Home
Sub Type Single Family Residence
Listing Status Sold
Purchase Type For Sale
Square Footage 1,906 sqft
Price per Sqft $166
Subdivision Tyler, Home On The Lake
MLS Listing ID 100365912
Sold Date 06/04/23
Style Wood Frame
Bedrooms 3
Full Baths 2
HOA Fees $500
HOA Y/N Yes
Originating Board North Carolina Regional MLS
Year Built 2021
Lot Size 6,098 Sqft
Acres 0.14
Lot Dimensions 100x60
Property Description
***$5,000 BUYER closing costs credit!! So just your moving truck and unpack your bags! This home is in immaculate, turn-key condition. Upon entry of the home, you will notice a bright and airy, open concept floor plan, where style and sophistication, compliment modern touches throughout. LED light bulbs, and smart home technology lend to ultimate convenience, and SOLAR panels, energy efficiency.and MONEY saved on electric bills!!! Entertain and make your favorite meals in the kitchen, while your guests unwind at the 10 foot, granite kitchen island, that is sure to impress. You will find that there is no shortage of storage space, this floor plan has ultimate utilization of every single square foot. This newly developed community has several neighborhood amenities to include an outdoor pool, and community playground, on the days you just want to get out of the house without going too far. In addition to the 10 year builder backed warranty, a one-year home warranty is being offered by America's Preferred Home Warranty. Do not let this opportunity pass you by!
Location
State NC
County Craven
Community Tyler, Home On The Lake
Zoning residential
Direction nc 43, right on Thomas Sugg dr, left on lake Tyler Dr, left on Dakota Rd.
Location Details Mainland
Rooms
Basement None
Primary Bedroom Level Primary Living Area
Interior
Interior Features Foyer, Kitchen Island, 9Ft+ Ceilings, Ceiling Fan(s), Pantry, Walk-in Shower, Walk-In Closet(s)
Heating Heat Pump, Fireplace(s), Active Solar, Forced Air, Natural Gas
Cooling Central Air
Flooring LVT/LVP, Carpet
Fireplaces Type Gas Log
Fireplace Yes
Laundry Hookup - Dryer, Washer Hookup, Inside
Exterior
Exterior Feature None
Garage Paved
Garage Spaces 2.0
Utilities Available Natural Gas Available
Waterfront No
Waterfront Description None
Roof Type Architectural Shingle
Porch Patio
Parking Type Paved
Building
Lot Description Corner Lot
Story 1
Entry Level One
Foundation Slab
Sewer Septic On Site
Water Municipal Water
Structure Type None
New Construction No
Others
Tax ID 8-223-3-886
Acceptable Financing Cash, Conventional, FHA, Assumable, VA Loan
Listing Terms Cash, Conventional, FHA, Assumable, VA Loan
Special Listing Condition None
Read Less Info
Want to know what your home might be worth? Contact us for a FREE valuation!

Our team is ready to help you sell your home for the highest possible price ASAP








