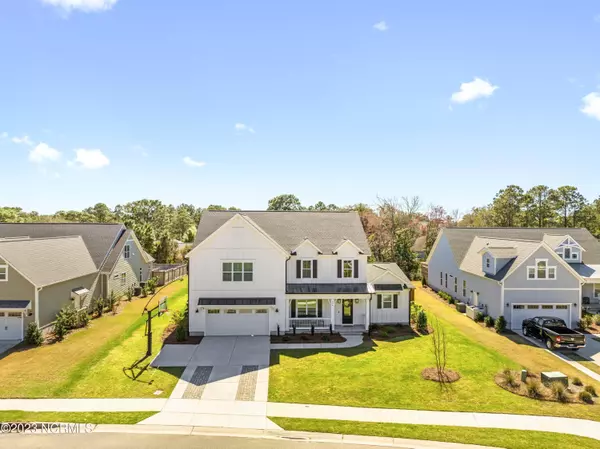$805,000
$825,000
2.4%For more information regarding the value of a property, please contact us for a free consultation.
5 Beds
5 Baths
4,069 SqFt
SOLD DATE : 06/06/2023
Key Details
Sold Price $805,000
Property Type Single Family Home
Sub Type Single Family Residence
Listing Status Sold
Purchase Type For Sale
Square Footage 4,069 sqft
Price per Sqft $197
Subdivision River Oaks
MLS Listing ID 100373456
Sold Date 06/06/23
Style Wood Frame
Bedrooms 5
Full Baths 4
Half Baths 1
HOA Y/N Yes
Originating Board North Carolina Regional MLS
Year Built 2021
Lot Size 0.375 Acres
Acres 0.38
Lot Dimensions 92x176x90x191
Property Description
Welcome to your dream home at 374 Yucca Lane! This newly constructed home built by Bill Clark homes is better than brand new, with over $100k in upgrades. Boasting the spacious Hollandale floor plan with over 4000 square feet, this home features 5 bedrooms, 4.5 bathrooms, and is located in the well-established community of River Oaks. As you step inside, you will be impressed by the stunning upgrades throughout the home. The first floor offers a formal dining room, living room, kitchen, breakfast nook, office, laundry room, and half bath. The upgraded kitchen features a custom pantry, quartz countertops, tile backsplash, and gourmet appliances including a double oven, gas range and vent hood, wine fridge, and built-in pot filler. The living room is a beautiful space with large wooden beams across the ceiling, shiplap, a gas log fireplace, and sliding glass doors leading out to the covered patio overlooking the large backyard. The master bedroom on the first floor boasts trey ceilings, a large closet with built-in shelving, and an ensuite bathroom with double vanities, a tiled walk-in shower, and a separate soaking tub. The second floor features a second master bedroom and ensuite with double vanities and a tiled walk-in shower, two bedrooms that share a jack-and-jill bathroom, an additional bedroom and full bathroom, and a bonus room. Other features to note in this home include crown molding and LVP flooring throughout the first floor, a natural gas tankless water heater, custom landscaping, a new fence in the backyard, CPI security system, and the home has been built to equip a gas generator.
This home is located just 5 minutes away from Carolina Beach and about 5 minutes from shopping, dining, and entertainment in Monkey Junction. The community also offers a nice pool and outdoor lounge area for residents to enjoy. Don't miss out on this amazing opportunity to own a stunning, upgraded home in a great location. Schedule your showing today at 374 Yucca Lane!
Location
State NC
County New Hanover
Community River Oaks
Zoning R-15
Direction Take College Rd S. Turn Right onto Sanders Rd. At roundabout, take the 2nd exit onto River Rd. Turn left onto Royal Fern Rd. Turn right onto Yucca Ln. The home is on your Left.
Rooms
Primary Bedroom Level Primary Living Area
Interior
Interior Features Foyer, Master Downstairs, 9Ft+ Ceilings, Tray Ceiling(s), Ceiling Fan(s), Pantry, Walk-in Shower, Walk-In Closet(s)
Heating Fireplace(s), Electric, Heat Pump
Cooling Central Air
Flooring LVT/LVP, Carpet, Tile
Fireplaces Type Gas Log
Fireplace Yes
Window Features Blinds
Appliance Vent Hood, Refrigerator, Microwave - Built-In, Double Oven, Disposal, Dishwasher, Cooktop - Gas, Convection Oven
Laundry Inside
Exterior
Exterior Feature Irrigation System
Garage Paved
Garage Spaces 2.0
Utilities Available Natural Gas Connected
Waterfront No
Roof Type Metal
Porch Covered, Porch
Parking Type Paved
Building
Story 2
Foundation Raised, Slab
Sewer Municipal Sewer
Water Municipal Water
Structure Type Irrigation System
New Construction No
Others
Tax ID R08100-006-432-000
Acceptable Financing Cash, Conventional, FHA, VA Loan
Listing Terms Cash, Conventional, FHA, VA Loan
Special Listing Condition None
Read Less Info
Want to know what your home might be worth? Contact us for a FREE valuation!

Our team is ready to help you sell your home for the highest possible price ASAP








