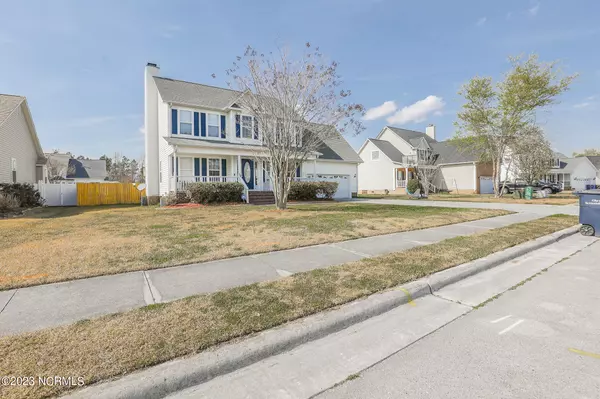$299,000
$299,900
0.3%For more information regarding the value of a property, please contact us for a free consultation.
4 Beds
3 Baths
1,925 SqFt
SOLD DATE : 06/06/2023
Key Details
Sold Price $299,000
Property Type Single Family Home
Sub Type Single Family Residence
Listing Status Sold
Purchase Type For Sale
Square Footage 1,925 sqft
Price per Sqft $155
Subdivision Williamsburg Plantation
MLS Listing ID 100376388
Sold Date 06/06/23
Style Wood Frame
Bedrooms 4
Full Baths 2
Half Baths 1
HOA Fees $238
HOA Y/N Yes
Originating Board North Carolina Regional MLS
Year Built 2004
Annual Tax Amount $3,109
Lot Size 0.270 Acres
Acres 0.27
Lot Dimensions 85x140
Property Description
MOVE-IN READY! Fabulous 4 bedroom floorplan located in a great Jacksonville neighborhood features a large family room, formal dining room, and a nice eat-in kitchen with a center island. Hardwood flooring is throughout the family and dining rooms and tile is in the kitchen. The second floor boasts spacious bedrooms and a laundry room. The master bedroom is complete with a bath that contains a dual vanity, a soaking tub, a stand-alone shower, and a large walk-in closet. Off the back of the home, you'll enjoy entertaining on the oversized deck and fully fenced backyard. We offer in-person and virtual home tours. Call now to secure your showing!
Location
State NC
County Onslow
Community Williamsburg Plantation
Zoning RSF-7
Direction From Gum Branch Rd, turn left to Williamsburg Pkwy, right to Newport Dr, left to Windham Ln, then right to New Castle Dr. Home will be on the right.
Rooms
Basement Crawl Space
Primary Bedroom Level Non Primary Living Area
Interior
Interior Features Ceiling Fan(s), Walk-In Closet(s)
Heating Electric, Heat Pump, Natural Gas
Cooling Central Air
Flooring Carpet, Vinyl, Wood
Appliance Refrigerator, Range, Dishwasher
Exterior
Exterior Feature None
Garage Paved
Garage Spaces 2.0
Utilities Available Natural Gas Connected
Waterfront No
Roof Type Shingle
Porch Deck, Porch
Parking Type Paved
Building
Story 2
Sewer Municipal Sewer
Water Municipal Water
Structure Type None
New Construction No
Others
Tax ID 339b-56
Acceptable Financing Cash, Conventional, FHA, VA Loan
Listing Terms Cash, Conventional, FHA, VA Loan
Special Listing Condition None
Read Less Info
Want to know what your home might be worth? Contact us for a FREE valuation!

Our team is ready to help you sell your home for the highest possible price ASAP








