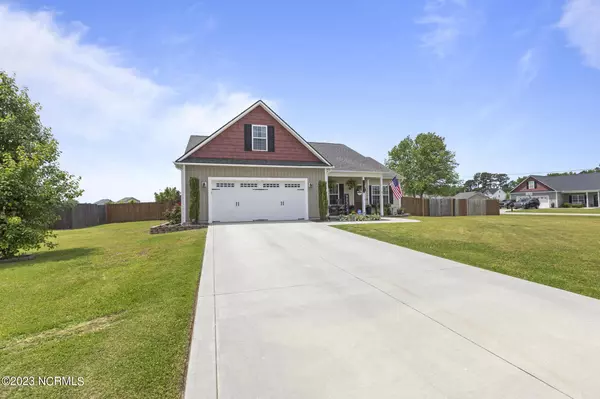$285,000
$282,500
0.9%For more information regarding the value of a property, please contact us for a free consultation.
4 Beds
2 Baths
1,718 SqFt
SOLD DATE : 06/07/2023
Key Details
Sold Price $285,000
Property Type Single Family Home
Sub Type Single Family Residence
Listing Status Sold
Purchase Type For Sale
Square Footage 1,718 sqft
Price per Sqft $165
Subdivision Buckhaven
MLS Listing ID 100383798
Sold Date 06/07/23
Style Wood Frame
Bedrooms 4
Full Baths 2
HOA Fees $250
HOA Y/N Yes
Originating Board North Carolina Regional MLS
Year Built 2012
Annual Tax Amount $1,400
Lot Size 0.590 Acres
Acres 0.59
Lot Dimensions irregular
Property Description
Welcome to your dream home! This beautiful modern farmhouse boasts 4 spacious bedrooms and 2 stylishly appointed bathrooms, providing plenty of space and comfort for your family and/or guests.
As you step inside, you'll be greeted by a bright and inviting living room, perfect for relaxing with loved ones. The home's floor plan seamlessly connects the living room to the dining area and kitchen, making entertaining a breeze. The kitchen offers granite countertops, stainless steel appliances, and a pantry.
Step outside into your own private oasis. The backyard is truly a sight to behold, with plenty of space for outdoor living and entertaining. The lush landscaping, mature trees, covered porch and extended deck create a tranquil and serene atmosphere, perfect for unwinding.
Back inside, the bedrooms are the perfect retreat after a long day with exquisite modern updates, which make them ready for move in! The bathrooms are beautifully designed with modern fixtures and upgrades too.
Enjoy the peace and quiet while still being just minutes from all the amenities you need. Buckhaven HOA offers a community pool - perfect for cooling off this summer!
Don't miss your chance to make this stunning modern farmhouse your forever home!
Location
State NC
County Onslow
Community Buckhaven
Zoning Residential
Direction From Gum Branch Road, Turn onto Buckhaven Dr, Destination will be on the lef
Rooms
Other Rooms Shed(s)
Primary Bedroom Level Primary Living Area
Interior
Interior Features Master Downstairs, Ceiling Fan(s), Pantry, Walk-In Closet(s)
Heating Electric, Heat Pump
Cooling Central Air
Flooring LVT/LVP, Carpet, Tile, Vinyl
Window Features Blinds
Appliance Stove/Oven - Electric, Microwave - Built-In, Dishwasher
Laundry Laundry Closet
Exterior
Garage Concrete, Paved
Garage Spaces 2.0
Utilities Available Community Water Available
Waterfront No
Roof Type Shingle
Porch Covered, Patio, Porch
Parking Type Concrete, Paved
Building
Story 1
Foundation Slab
Sewer Septic On Site
New Construction No
Others
Tax ID 30d-6
Acceptable Financing Cash, Conventional, FHA, USDA Loan, VA Loan
Listing Terms Cash, Conventional, FHA, USDA Loan, VA Loan
Special Listing Condition None
Read Less Info
Want to know what your home might be worth? Contact us for a FREE valuation!

Our team is ready to help you sell your home for the highest possible price ASAP








