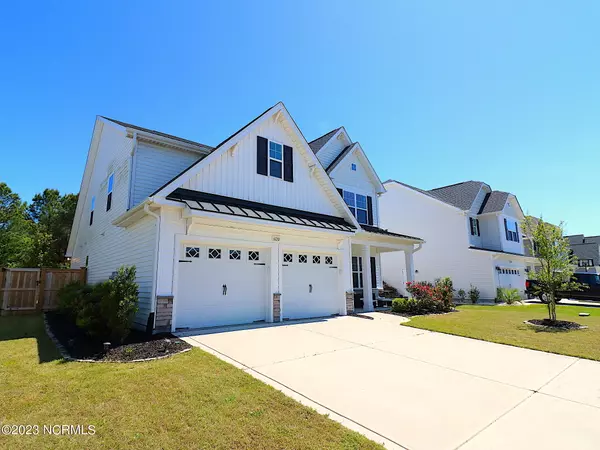$580,000
$580,000
For more information regarding the value of a property, please contact us for a free consultation.
4 Beds
3 Baths
2,711 SqFt
SOLD DATE : 06/07/2023
Key Details
Sold Price $580,000
Property Type Single Family Home
Sub Type Single Family Residence
Listing Status Sold
Purchase Type For Sale
Square Footage 2,711 sqft
Price per Sqft $213
Subdivision Tarin Woods
MLS Listing ID 100379142
Sold Date 06/07/23
Style Wood Frame
Bedrooms 4
Full Baths 2
Half Baths 1
HOA Fees $960
HOA Y/N Yes
Originating Board North Carolina Regional MLS
Year Built 2020
Annual Tax Amount $2,142
Lot Size 9,191 Sqft
Acres 0.21
Lot Dimensions See plat
Property Description
Welcome! This 4 bedroom plus bonus room, 2-½ bath, 2 car garage home is the Caviness and Cates ''Rivermist'' plan built in 2020. This home offers a well-organized 2695 sqft of living space! The two-level home welcomes you as you move through the open entry past the luxurious dining room into the spacious living room & kitchen. Don't miss the coffered ceiling and wood trim in the gorgeous dining space. Engineered hardwood flooring flows into the spacious kitchen, which offers plenty of room for seating and storage space. Included are stainless appliances, which convey, Shaker cabinets, a spacious island, a counter bar, and New Caledonia granite countertops. The space is perfect for entertaining overlooking the living space with a cozy propane fireplace, and soaring vaulted ceiling. Move outdoors to the covered patio which is perfect for grilling or sunning. Privacy abounds in the fenced backyard backing up to a wooded area. The generous first-level primary suite with tray ceiling and dual closets, features an en suite bathroom that includes dual vanities and a spacious shower. A convenient nearby laundry room completes the first level. On the second level, the carpeted space includes an open bonus room where the seller has installed four 7.1 Dolby in-ceiling speakers. The 3 additional bedrooms offer large closets and there is an additional full bathroom. The washer, dryer, and furniture are negotiable. Tarin Woods is midway between the shopping hub of Monkey Junction area and the restaurants, nightlife and golden beaches at Carolina and Kure Beaches. Tarin Woods offers a neighborhood pool + clubhouse, fitness center, playground, pickleball and basketball courts, and sidewalks - all with a low HOA fee. Don't miss out on this opportunity.
Location
State NC
County New Hanover
Community Tarin Woods
Zoning R-15
Direction Carolina Beach Road south, left on Manassas, left on Appomattox, right on Sweet Gum, house on right.
Rooms
Primary Bedroom Level Primary Living Area
Interior
Interior Features Kitchen Island, Master Downstairs, 9Ft+ Ceilings, Tray Ceiling(s), Vaulted Ceiling(s), Ceiling Fan(s), Home Theater, Walk-in Shower, Walk-In Closet(s)
Heating Heat Pump, Electric
Cooling Central Air
Flooring Carpet, Wood
Fireplaces Type Gas Log
Fireplace Yes
Window Features Thermal Windows
Appliance Stove/Oven - Electric, Refrigerator, Microwave - Built-In, Disposal, Dishwasher
Laundry Inside
Exterior
Exterior Feature Irrigation System
Garage Attached, Off Street, Paved
Garage Spaces 2.0
Waterfront No
Roof Type Architectural Shingle
Porch Covered, Patio, Porch
Parking Type Attached, Off Street, Paved
Building
Story 2
Foundation Slab
Sewer Municipal Sewer
Water Municipal Water
Structure Type Irrigation System
New Construction No
Others
Tax ID R07600-004-275-000
Acceptable Financing Cash, Conventional, FHA, VA Loan
Listing Terms Cash, Conventional, FHA, VA Loan
Special Listing Condition None
Read Less Info
Want to know what your home might be worth? Contact us for a FREE valuation!

Our team is ready to help you sell your home for the highest possible price ASAP








