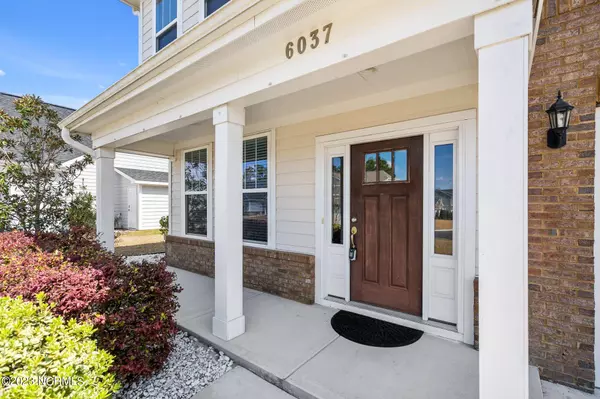$560,000
$560,000
For more information regarding the value of a property, please contact us for a free consultation.
4 Beds
3 Baths
2,650 SqFt
SOLD DATE : 06/07/2023
Key Details
Sold Price $560,000
Property Type Single Family Home
Sub Type Single Family Residence
Listing Status Sold
Purchase Type For Sale
Square Footage 2,650 sqft
Price per Sqft $211
Subdivision Willow Glen
MLS Listing ID 100375111
Sold Date 06/07/23
Style Wood Frame
Bedrooms 4
Full Baths 2
Half Baths 1
HOA Fees $1,080
HOA Y/N Yes
Originating Board North Carolina Regional MLS
Year Built 2016
Annual Tax Amount $1,939
Lot Size 0.383 Acres
Acres 0.38
Lot Dimensions 78x212xx78x216
Property Description
Come see this beautiful two story home with hardi plank siding, brick accents and lots of natural light! This gem features a formal dining room with coffered ceiling, judges paneling and a butler's pantry providing direct access to the kitchen. The kitchen boasts a large island with upgraded cabinets, quartz countertops stainless steel appliances. This opens to the family room and is a perfect space to entertain. The sunroom can be used as a breakfast room or a play room. Master bedroom features trey ceiling, spacious master bath with quartz counters, double bowl vanity, linen closet, tiled 5 ft shower and his and hers closets. The large laundry room is located off the master and has extra cabinets for more storage. Three guest bedrooms and a guest bathroom round out the upstairs. The first level boasts stunning birch hardwoods. Location is perfect...close to Carolina Beach, shopping, restaurants & more!
Location
State NC
County New Hanover
Community Willow Glen
Zoning R-15
Direction From Market head south on S College Rd, right on Sanders Road, left into community on Willow Glen Dr., home is at Willow Glen and Otter Tail.
Rooms
Primary Bedroom Level Primary Living Area
Interior
Interior Features Solid Surface, Kitchen Island, Tray Ceiling(s), Ceiling Fan(s), Pantry, Walk-in Shower, Walk-In Closet(s)
Heating Electric, Heat Pump
Cooling Zoned
Flooring Carpet, Tile, Wood
Appliance Stove/Oven - Electric, Refrigerator, Microwave - Built-In, Dishwasher
Laundry Inside
Exterior
Garage Concrete
Garage Spaces 2.0
Utilities Available Water Connected
Waterfront No
Roof Type Architectural Shingle
Porch Patio
Parking Type Concrete
Building
Story 2
Foundation Slab
Sewer Municipal Sewer
New Construction No
Others
Tax ID R07800-006-322-000
Acceptable Financing Cash, Conventional, FHA, USDA Loan, VA Loan
Listing Terms Cash, Conventional, FHA, USDA Loan, VA Loan
Special Listing Condition None
Read Less Info
Want to know what your home might be worth? Contact us for a FREE valuation!

Our team is ready to help you sell your home for the highest possible price ASAP








