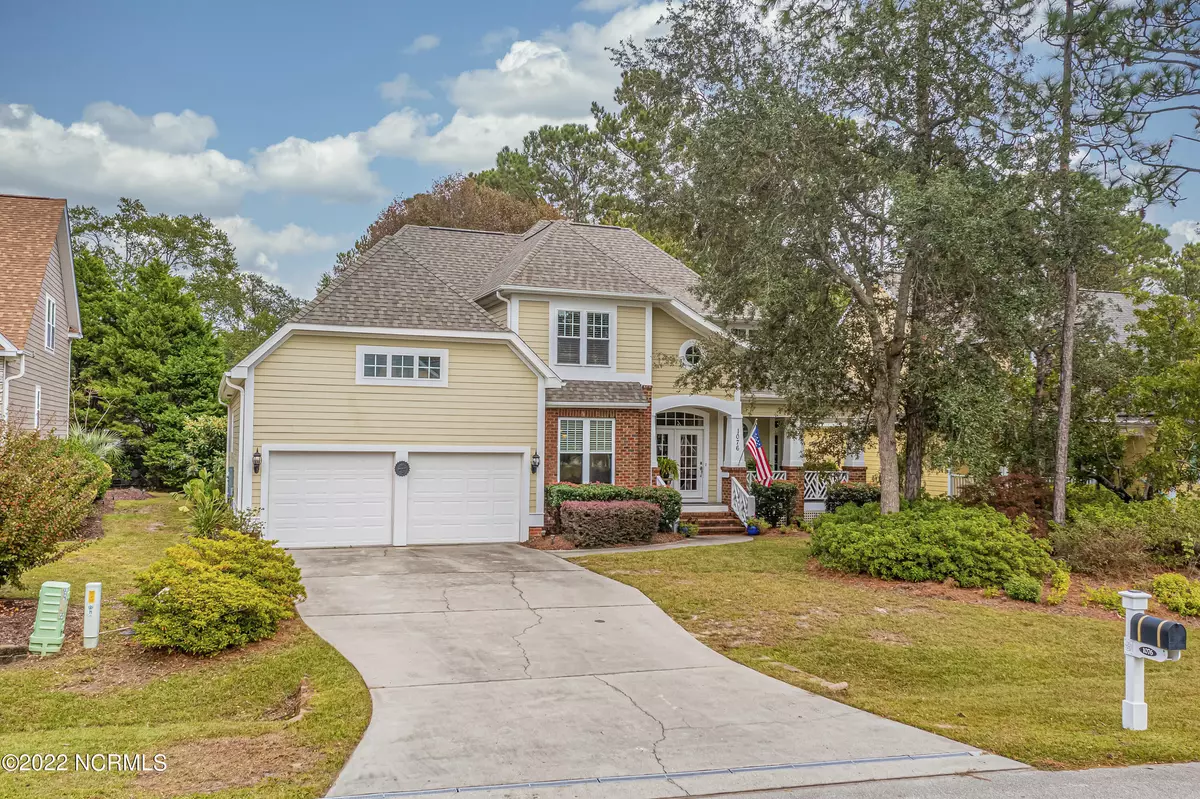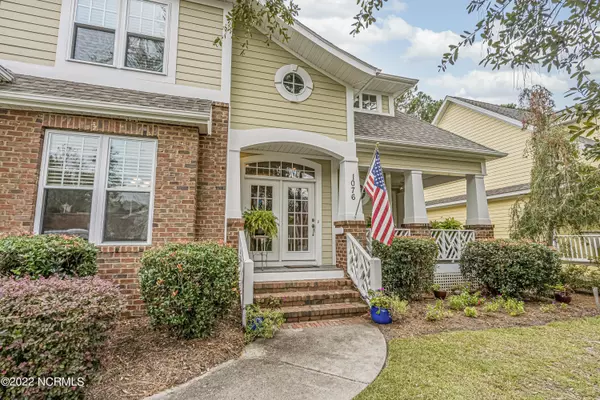$530,000
$549,900
3.6%For more information regarding the value of a property, please contact us for a free consultation.
3 Beds
4 Baths
2,972 SqFt
SOLD DATE : 06/08/2023
Key Details
Sold Price $530,000
Property Type Single Family Home
Sub Type Single Family Residence
Listing Status Sold
Purchase Type For Sale
Square Footage 2,972 sqft
Price per Sqft $178
Subdivision Cape Side
MLS Listing ID 100355971
Sold Date 06/08/23
Style Wood Frame
Bedrooms 3
Full Baths 3
Half Baths 1
HOA Fees $360
HOA Y/N Yes
Originating Board North Carolina Regional MLS
Year Built 2004
Annual Tax Amount $2,525
Lot Size 0.253 Acres
Acres 0.25
Lot Dimensions 76 x 141 x 75 x 128
Property Description
Custom built by Charles Fox Homes, LTD is this well maintained and unique home, with 3BD/3.5BA/2CAR. Located in the appealing Cape Side neighborhood, this property is ideally located with easy access to beautiful Sunset Beach, Calabash dining and North Myrtle Beach attractions. The open floor plan makes this home easy to live in and to maintain. There is gorgeous hardwood flooring throughout the main level. An open foyer leads to the steps to the second level, to the Great Room, Dining Room and to the large kitchen. The kitchen features numerous cabinets and granite countertops and has an adjacent breakfast room. The light filled Carolina Room, with easy access to the rear yard, is nearby. The Great Room has soaring ceilings and can be accessed from the kitchen area or from the foyer. There is a formal dining room with French Doors and a handy Butler's Pantry. You will find many of the ''extras'' in this home that you have been looking for. The spacious owner's suite bedroom, with a large ensuite bathroom and a walk-in closet, is on the main floor. There are two ensuite bedrooms on the second floor. There is a half-bath on the main floor and a laundry room complete with washer and dryer. You will note crown molding throughout home, built-in display cabinets and a large bookcase in the sitting area leading to the bedrooms on the second floor. Of special note is the fenced in backyard, inviting deck that is less than three years old, and a side porch accessed from the Great Room. The home features a new roof (2022) and new stainless steel appliances in the kitchen. The spacious accommodations will provide for a large family or the pair whose adult children have left home who expect visits from friends and relatives due to location near to the beach. Call today for your private tour!
Location
State NC
County Brunswick
Community Cape Side
Zoning RES
Direction HWY 17 to 904 to Old Georgetown Road. Head towards Calabash and turn into Cape Side. Take a left a the stop sign - house on the right.
Rooms
Basement Crawl Space, None
Primary Bedroom Level Primary Living Area
Interior
Interior Features Foyer, Intercom/Music, Bookcases, Kitchen Island, Master Downstairs, 9Ft+ Ceilings, Vaulted Ceiling(s), Ceiling Fan(s), Walk-in Shower, Eat-in Kitchen, Walk-In Closet(s)
Heating Heat Pump, Electric, Zoned
Cooling Central Air, Zoned
Fireplaces Type Gas Log
Fireplace Yes
Appliance Stove/Oven - Electric, Microwave - Built-In, Disposal, Dishwasher, Cooktop - Gas
Laundry Hookup - Dryer, Washer Hookup, Inside
Exterior
Exterior Feature Irrigation System
Garage Garage Door Opener
Garage Spaces 2.0
Waterfront No
Roof Type Shingle
Porch Open, Covered, Deck, Porch
Parking Type Garage Door Opener
Building
Story 2
Foundation Permanent
Sewer Municipal Sewer
Water Municipal Water
Structure Type Irrigation System
New Construction No
Others
Tax ID 241eb064
Acceptable Financing Cash, Conventional
Listing Terms Cash, Conventional
Special Listing Condition None
Read Less Info
Want to know what your home might be worth? Contact us for a FREE valuation!

Our team is ready to help you sell your home for the highest possible price ASAP








