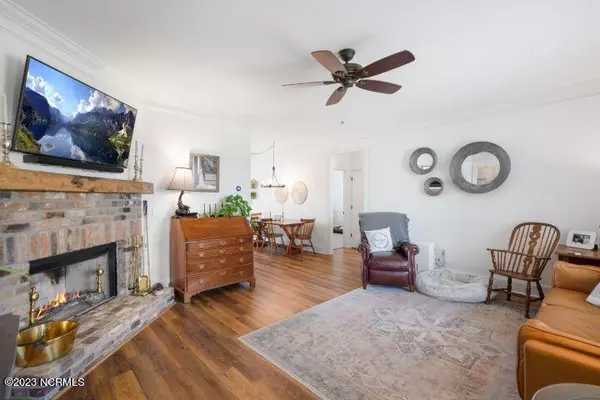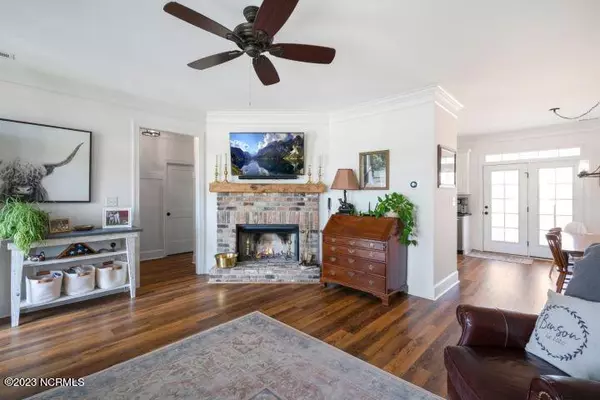$340,000
$342,900
0.8%For more information regarding the value of a property, please contact us for a free consultation.
3 Beds
3 Baths
1,524 SqFt
SOLD DATE : 06/08/2023
Key Details
Sold Price $340,000
Property Type Single Family Home
Sub Type Single Family Residence
Listing Status Sold
Purchase Type For Sale
Square Footage 1,524 sqft
Price per Sqft $223
Subdivision Bucklin
MLS Listing ID 100376818
Sold Date 06/08/23
Style Wood Frame
Bedrooms 3
Full Baths 3
HOA Y/N No
Originating Board North Carolina Regional MLS
Year Built 2018
Lot Size 0.480 Acres
Acres 0.48
Lot Dimensions 53.39x123.14x63.36x119.60x77.83x139.58
Property Description
This home is a show stopper with ALL THE EXTRAS!! Custom built, one owner home tucked away in the popular Bucklin neighborhood sitting on an oversized lot in a cul-de-sac!! This gorgeous home is truly better than new!! Featuring 3 bedrooms(split bedroom floor plan), 2 full bathrooms, formal dining room, eat in kitchen open to family room with wood burning fireplace, raised covered back porch and patio, wired 12 x 16 workshop, fenced in back yard, 2 car attached garage.
Location
State NC
County Wilson
Community Bucklin
Zoning SR6
Direction London Ch Rd to Bucklin Sub Div & turn on Valleyfield Ln, go to Thornwall Ct & turn right, house will be at end in cul-de-sac
Rooms
Other Rooms Workshop
Basement None
Primary Bedroom Level Primary Living Area
Interior
Interior Features Solid Surface, Workshop, Master Downstairs, 9Ft+ Ceilings, Ceiling Fan(s), Walk-in Shower, Walk-In Closet(s)
Heating Electric, Forced Air, Heat Pump
Cooling Central Air
Flooring LVT/LVP, Carpet
Appliance Stove/Oven - Electric, Microwave - Built-In, Dishwasher
Laundry Inside
Exterior
Garage Attached, Concrete
Garage Spaces 2.0
Pool None
Waterfront No
Waterfront Description None
Roof Type Shingle
Porch Covered, Patio, Porch
Parking Type Attached, Concrete
Building
Lot Description Cul-de-Sac Lot
Story 1
Foundation Slab
Sewer Municipal Sewer
Water Municipal Water
New Construction No
Others
Tax ID 3724307299.000
Acceptable Financing Cash, Conventional, FHA, VA Loan
Listing Terms Cash, Conventional, FHA, VA Loan
Special Listing Condition None
Read Less Info
Want to know what your home might be worth? Contact us for a FREE valuation!

Our team is ready to help you sell your home for the highest possible price ASAP








