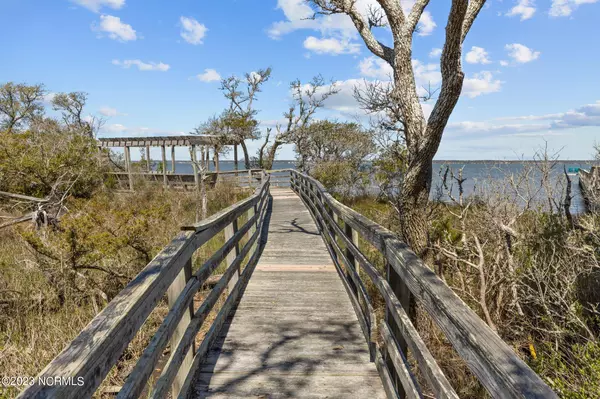$995,000
$989,000
0.6%For more information regarding the value of a property, please contact us for a free consultation.
4 Beds
4 Baths
3,330 SqFt
SOLD DATE : 06/09/2023
Key Details
Sold Price $995,000
Property Type Single Family Home
Sub Type Single Family Residence
Listing Status Sold
Purchase Type For Sale
Square Footage 3,330 sqft
Price per Sqft $298
Subdivision Kiawa
MLS Listing ID 100377733
Sold Date 06/09/23
Style Wood Frame
Bedrooms 4
Full Baths 3
Half Baths 1
HOA Fees $680
HOA Y/N Yes
Originating Board North Carolina Regional MLS
Year Built 2005
Annual Tax Amount $1,285
Lot Size 0.380 Acres
Acres 0.38
Lot Dimensions 25x249x65x53x96x284 irregular
Property Description
Enjoy the best of coastal living in this well maintained Bogue Sound home. Enjoy a quiet evening watching the majestic sunset, entertaining in the expanded outdoor space, or relaxing in the spacious great room. Both front and rear decks have OCEAN and SOUND views. The open floorplan and large windows provide for a spectacular view, hardwood floors (newly refinished), large living and kitchen area, granite countertops, and stainless steel appliances. Landscaped lawn with a path leading to the sound. All of the large bedrooms have deck access to enjoy sunrise and sunset. Living at Kiawa offers convenient access to the private HOA gazebo w/ sound access to launch kayak/SUP, convenient ocean access, a short distance to all of the Bogue Bank communities, recreational activities, and amenities. Vacation Rental is an option through HOA regs. A must see home that will not last long.
Location
State NC
County Carteret
Community Kiawa
Zoning PD
Direction Hwy 58 @ Mile Post 10 ¼ turn into Kiawa, 2nd home on the left
Rooms
Basement None
Primary Bedroom Level Non Primary Living Area
Interior
Interior Features Whirlpool, Workshop, Ceiling Fan(s), Eat-in Kitchen, Walk-In Closet(s)
Heating Electric, Heat Pump
Cooling Central Air
Flooring Carpet, Tile, Wood
Window Features Storm Window(s)
Appliance Water Softener, Stove/Oven - Electric, Dishwasher
Laundry Inside
Exterior
Garage Concrete, Lighted
Garage Spaces 2.0
Utilities Available Municipal Water Available
Waterfront No
Waterfront Description Sound Side
View Ocean, Sound View, Water
Roof Type Metal
Accessibility None
Porch Deck, Patio, Porch
Parking Type Concrete, Lighted
Building
Lot Description Wetlands, Wooded
Story 3
Foundation Other, Slab
Sewer Septic On Site
New Construction No
Schools
Elementary Schools Morehead City Elem
Middle Schools Morehead City
High Schools West Carteret
Others
Tax ID 633408789849000
Acceptable Financing Cash, Conventional
Listing Terms Cash, Conventional
Special Listing Condition None
Read Less Info
Want to know what your home might be worth? Contact us for a FREE valuation!

Our team is ready to help you sell your home for the highest possible price ASAP








