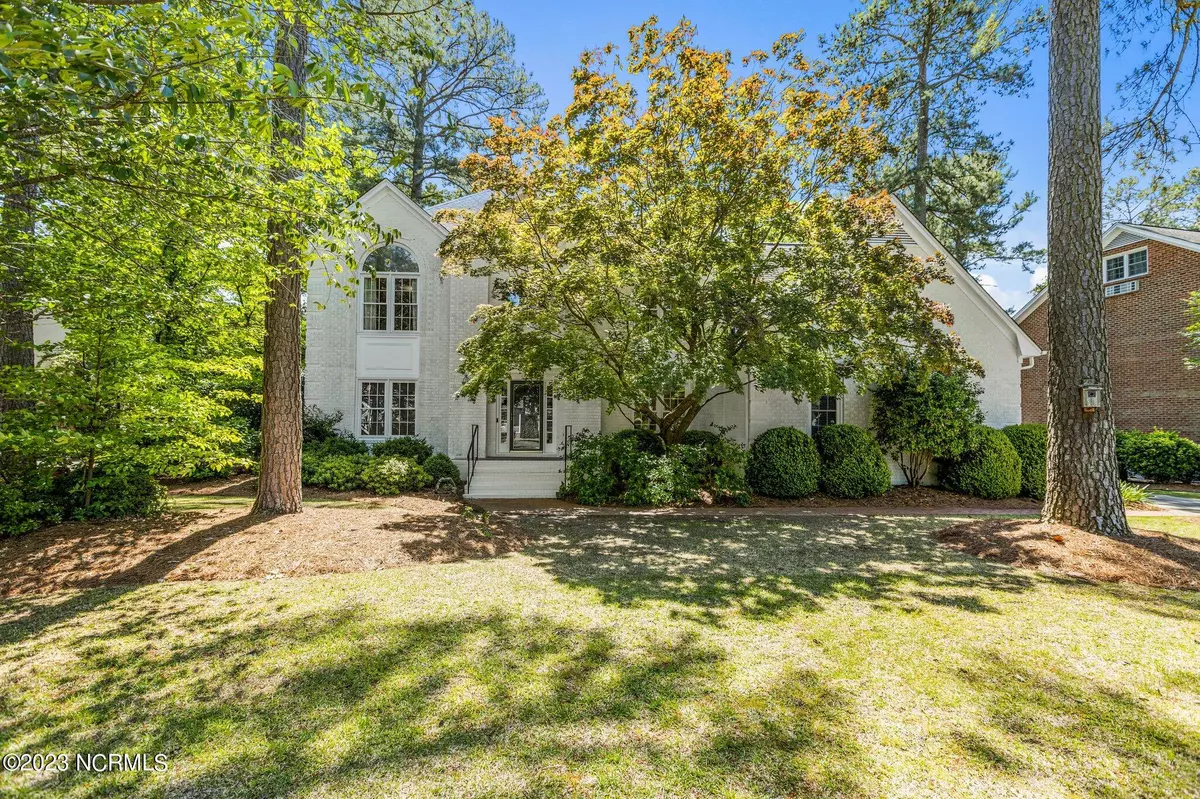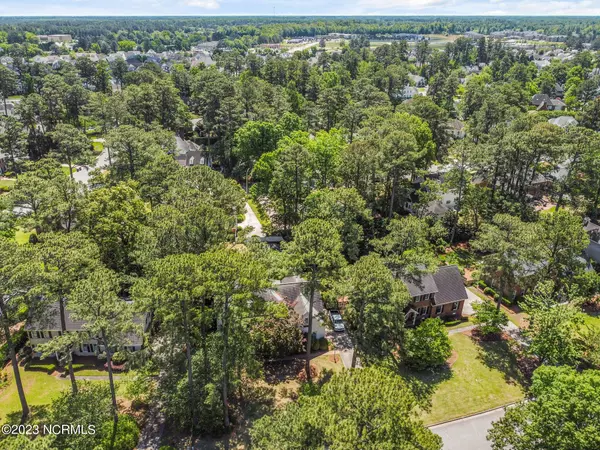$445,000
$460,000
3.3%For more information regarding the value of a property, please contact us for a free consultation.
4 Beds
3 Baths
3,485 SqFt
SOLD DATE : 06/08/2023
Key Details
Sold Price $445,000
Property Type Single Family Home
Sub Type Single Family Residence
Listing Status Sold
Purchase Type For Sale
Square Footage 3,485 sqft
Price per Sqft $127
Subdivision Bedford
MLS Listing ID 100382703
Sold Date 06/08/23
Style Wood Frame
Bedrooms 4
Full Baths 3
HOA Y/N No
Originating Board North Carolina Regional MLS
Year Built 1990
Lot Size 0.330 Acres
Acres 0.33
Lot Dimensions 141'X80'X110'X151'
Property Description
Charming Brick Home in popular Bedford is nestled on a beautiful lot. This 4 bedroom 3 bath home has approximately 3485 square feet and has a large bonus room with closet on second floor. Guest bedroom on main floor. Lovely staircase greets you in the foyer as well as a separate staircase in family room. Hardwood floors are found on main floor in dining room, living room, foyer and hallway and master on second floor. Kitchen opens into Family Room and features wonderful fireplace with gas logs. You will love the the lush gardens which are enjoyed from the deck and patio. Roof is approximately 10 years old. New windows 2017. $10,000 decorating allowance is offered with an acceptable offer.
Location
State NC
County Pitt
Community Bedford
Zoning residental
Direction From Evans Street turn on Caversham. Left on Kineton. Left on Bremerton. Right on Wyneston. Left on Huntington Rd. Home is on the right.
Rooms
Basement Crawl Space
Primary Bedroom Level Non Primary Living Area
Interior
Interior Features Foyer, Whirlpool, Bookcases, Kitchen Island, 9Ft+ Ceilings, Pantry, Walk-in Shower, Eat-in Kitchen, Walk-In Closet(s)
Heating Heat Pump, Electric
Cooling Central Air
Fireplaces Type Gas Log
Fireplace Yes
Window Features Blinds
Appliance Stove/Oven - Gas, Dishwasher
Laundry Inside
Exterior
Garage Paved
Garage Spaces 2.0
Waterfront No
Roof Type Shingle
Porch Deck, Patio, Porch
Parking Type Paved
Building
Lot Description See Remarks
Story 2
Sewer Municipal Sewer
Water Municipal Water
New Construction No
Others
Tax ID 43671
Acceptable Financing Cash, Conventional, VA Loan
Listing Terms Cash, Conventional, VA Loan
Special Listing Condition None
Read Less Info
Want to know what your home might be worth? Contact us for a FREE valuation!

Our team is ready to help you sell your home for the highest possible price ASAP








