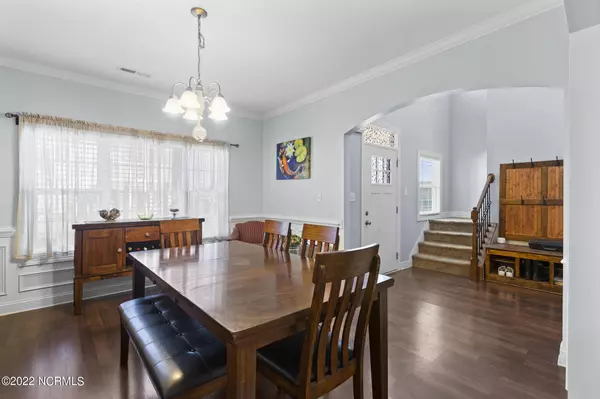$375,000
$375,000
For more information regarding the value of a property, please contact us for a free consultation.
5 Beds
5 Baths
3,098 SqFt
SOLD DATE : 06/09/2023
Key Details
Sold Price $375,000
Property Type Single Family Home
Sub Type Single Family Residence
Listing Status Sold
Purchase Type For Sale
Square Footage 3,098 sqft
Price per Sqft $121
Subdivision Stateside
MLS Listing ID 100360111
Sold Date 06/09/23
Style Wood Frame
Bedrooms 5
Full Baths 4
Half Baths 1
HOA Fees $374
HOA Y/N Yes
Originating Board North Carolina Regional MLS
Year Built 2018
Annual Tax Amount $2,165
Lot Size 0.330 Acres
Acres 0.33
Lot Dimensions 18x38
Property Description
Better than new construction with the following upgrades; fully privacy fenced back yard, additional parking pad, backyard drainage system, custom built entry hall tree, built-in shelving side-by-side of fireplace, and premium retractable garage door screen.
This 5-bedroomm, 5-bathroom has so much to offer, starting off with 2 Master bedrooms (1 per floor).
As you walk into your new home, you will find a large formal dining room and spacious living room Display your ornaments on each side of your beautiful fireplace inside your built-in shelving. The Kitchen features an island with eat-in dining area.
1st master bedroom is located conveniently down the hall with a walk-in closet and handicap accessible bathroom.
As you make your way up the stairs you find the remainder of the bedrooms and gain a view from your awning of the lower level.
Grand Master Suite is at the end of the hall, providing separation from the rest of the rooms. Your large new bedroom features 2 walk-in closets, add-on bonus and master bathroom. Bathroom has a double vanity, soaking tub, standing shower, and separate water closet for relaxation and privacy.
Fenced in back yard with doggie door connected to the home. Firepit is ready and waiting to warm you on the upcoming chilly nights.
Your HOA provides amenities such as a clubhouse, pool, and neighborhood schools.
Location
State NC
County Onslow
Community Stateside
Zoning Residential
Direction Western Blvd Ext to right on Gum Branch Rd. Follow Gum to Stateside Blvd (road that leads to Stateside Elementary) turn right on Stateside Blvd and then a left on March Sea Lane. Home will be on the left
Rooms
Basement None
Primary Bedroom Level Primary Living Area
Interior
Interior Features Bookcases, Kitchen Island, Master Downstairs, Tray Ceiling(s), Ceiling Fan(s), Pantry, Walk-in Shower, Walk-In Closet(s)
Heating Electric, Heat Pump
Cooling Central Air
Flooring Carpet, Tile, Wood
Window Features Blinds
Appliance Refrigerator, Microwave - Built-In, Dishwasher, Cooktop - Electric
Laundry Hookup - Dryer, Washer Hookup, Inside
Exterior
Exterior Feature None
Garage On Street, Attached, Concrete, Garage Door Opener, On Site, Paved
Garage Spaces 2.0
Pool None
Waterfront No
Waterfront Description None
Roof Type Shingle
Accessibility Accessible Full Bath
Porch Covered, Patio, Porch
Parking Type On Street, Attached, Concrete, Garage Door Opener, On Site, Paved
Building
Story 2
Foundation Slab
Sewer Municipal Sewer, Community Sewer
Structure Type None
New Construction No
Others
Tax ID 62a-85
Acceptable Financing Cash, Conventional, FHA, USDA Loan, VA Loan
Listing Terms Cash, Conventional, FHA, USDA Loan, VA Loan
Special Listing Condition None
Read Less Info
Want to know what your home might be worth? Contact us for a FREE valuation!

Our team is ready to help you sell your home for the highest possible price ASAP








