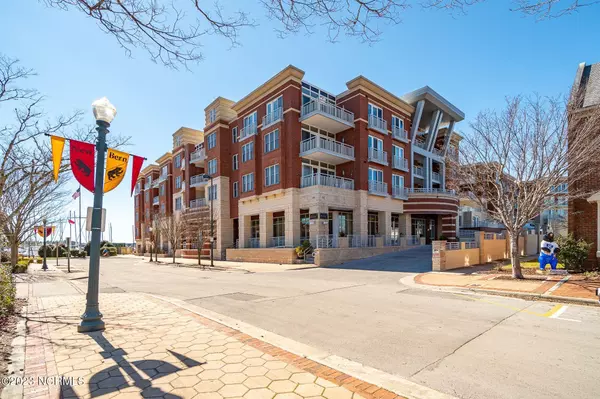$300,000
$300,000
For more information regarding the value of a property, please contact us for a free consultation.
1 Bed
1 Bath
849 SqFt
SOLD DATE : 06/09/2023
Key Details
Sold Price $300,000
Property Type Condo
Sub Type Condominium
Listing Status Sold
Purchase Type For Sale
Square Footage 849 sqft
Price per Sqft $353
Subdivision New Bern Downtown Historic
MLS Listing ID 100381883
Sold Date 06/09/23
Bedrooms 1
Full Baths 1
HOA Fees $3,556
HOA Y/N Yes
Originating Board North Carolina Regional MLS
Year Built 2008
Annual Tax Amount $2,212
Lot Size 871 Sqft
Acres 0.02
Lot Dimensions Irreg
Property Description
Attention Investors! Incredible opportunity to own this highly upgraded and customized GORGEOUS condo with a tenant in place until 6/27/2024. Enter to find a fully remodeled kitchen with quartz countertops with ''waterfall'', stainless appliances, back splash, loads of new custom cabinets and a built in quartz dining table. With wood and tile flooring, crown molding, designer lighting and completely remodeled bath and new walk in shower, tile and vanity, and custom built ins, this one bedroom condo with den is one of the most beautifully appointed units at Sky Sail. Perfect for entertaining or relaxing, the balcony features views of the marina AND Middle Street. Sky Sail is New Bern's only waterfront, amenity-rich Downtown condo community with garage parking, saltwater pool, and fitness center. In the heart of everything that Downtown has to offer, this extraordinary unit can't be beat! A total ''10'' - you will not want to miss the opportunity to own this condo!! Preferred lender is Alpha Mortgage.
Location
State NC
County Craven
Community New Bern Downtown Historic
Zoning Res
Direction Broad Street to Middle Street toward river. Building on right. Parking at top of ramp in outdoor parking lot.
Rooms
Basement None
Primary Bedroom Level Primary Living Area
Interior
Interior Features Solid Surface, Master Downstairs, 9Ft+ Ceilings, Ceiling Fan(s), Walk-in Shower
Heating Heat Pump, Electric
Flooring Tile, Wood
Fireplaces Type None
Fireplace No
Window Features Blinds
Appliance Washer, Stove/Oven - Electric, Self Cleaning Oven, Refrigerator, Microwave - Built-In, Dryer, Disposal, Dishwasher
Laundry Laundry Closet
Exterior
Garage Parking Lot, Attached, Covered, Detached, Garage Door Opener, Off Street, On Site, Paved, Secured, Shared Driveway
Garage Spaces 1.0
Pool In Ground
Waterfront No
Waterfront Description Waterfront Comm
View See Remarks, River, Water
Roof Type Membrane,Composition
Porch Covered
Parking Type Parking Lot, Attached, Covered, Detached, Garage Door Opener, Off Street, On Site, Paved, Secured, Shared Driveway
Building
Story 1
Foundation Other
Sewer Municipal Sewer
Water Municipal Water
Architectural Style Historic District
New Construction No
Others
Tax ID 8-001-G -208
Acceptable Financing Cash, Conventional
Listing Terms Cash, Conventional
Special Listing Condition None
Read Less Info
Want to know what your home might be worth? Contact us for a FREE valuation!

Our team is ready to help you sell your home for the highest possible price ASAP








