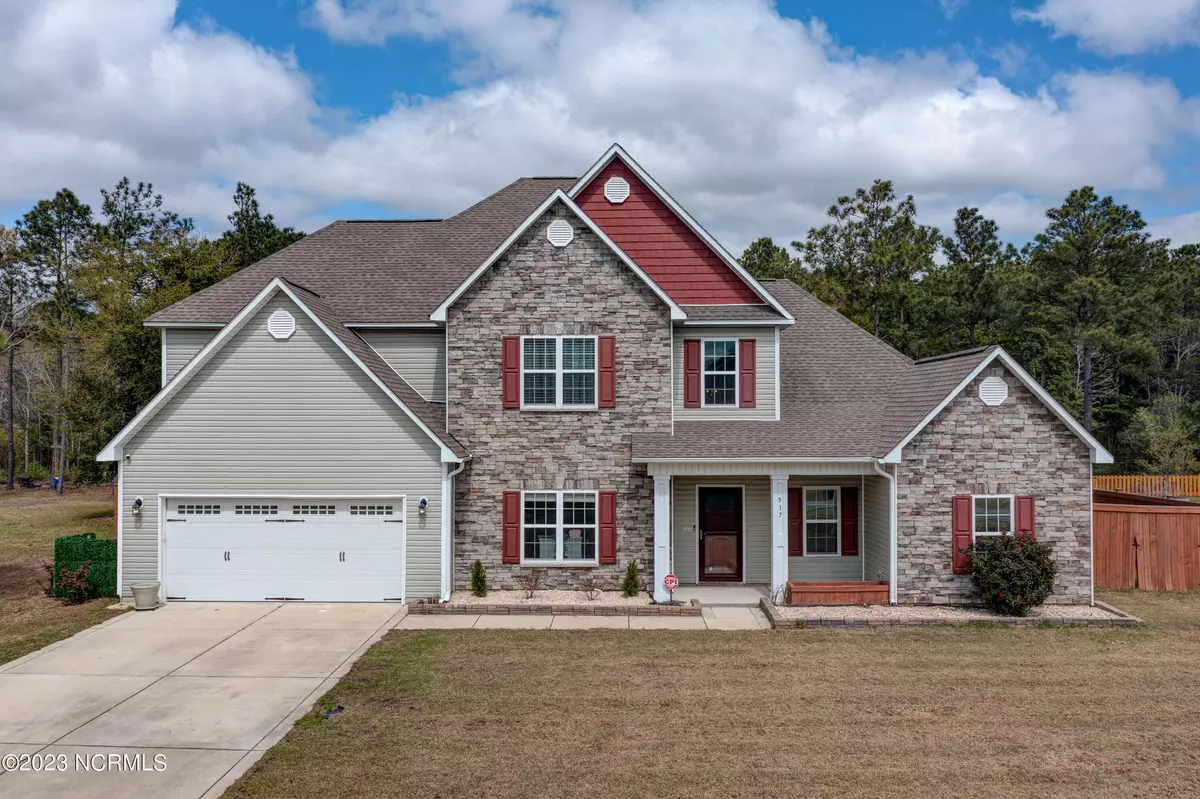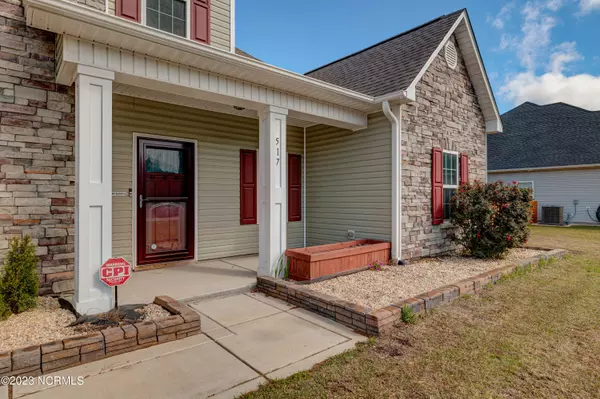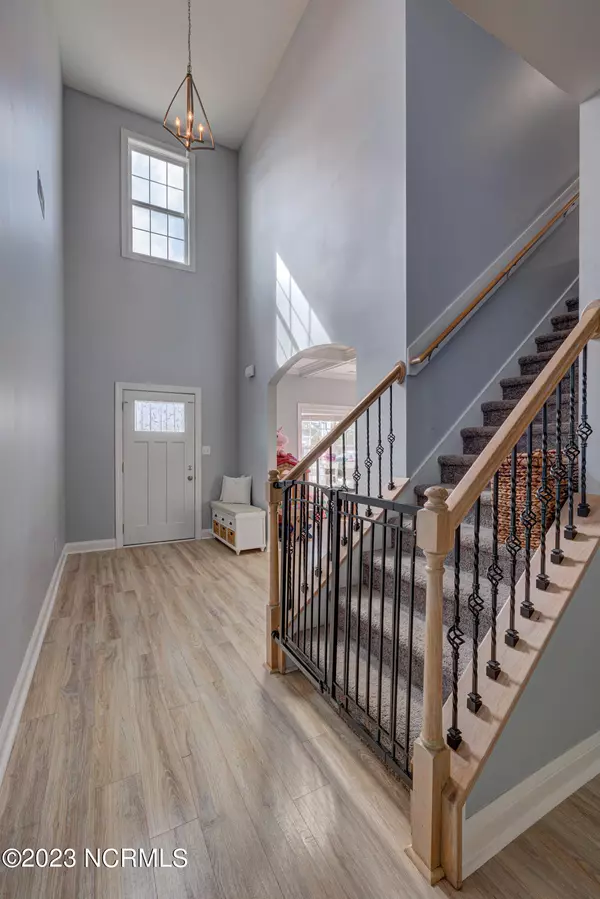$530,000
$530,000
For more information regarding the value of a property, please contact us for a free consultation.
5 Beds
5 Baths
3,929 SqFt
SOLD DATE : 06/09/2023
Key Details
Sold Price $530,000
Property Type Single Family Home
Sub Type Single Family Residence
Listing Status Sold
Purchase Type For Sale
Square Footage 3,929 sqft
Price per Sqft $134
Subdivision The Preserve At Tidewater
MLS Listing ID 100377889
Sold Date 06/09/23
Style Wood Frame
Bedrooms 5
Full Baths 4
Half Baths 1
HOA Fees $840
HOA Y/N Yes
Originating Board North Carolina Regional MLS
Year Built 2018
Lot Size 0.860 Acres
Acres 0.86
Lot Dimensions 377 x 102 x 370 x 101
Property Description
Almost 4,000 sqft home in Sneads Ferry now available! Beautiful curb appeal & a covered front porch welcome you home to 517 Saratoga Road. Upon stepping inside you'll notice this home has been very well cared for & has room to spread out. The stunning chef's kitchen boasts a commercial range hood that vents outside, granite counter tops, stainless steel appliances, double oven, & lots of cabinetry. There's also a huge center island that's ideal for entertaining. It overlooks the den which has a fireplace for its focal point. There's a second living room on the other side of the kitchen wall. The formal dining room has an elegant coffered ceiling. The 1st floor primary bedroom suite has a tray ceiling & its own full bathroom with tile floor, separate shower, soaking tub, 2 sinks, linen closet, & a massive walk-in closet. There's a 2nd primary bedroom suite upstairs with a tray ceiling & its own bathroom too. 3 more bedrooms are upstairs for a total of 5 bedrooms - all of which have a walk-in closet. There's an office upstairs as well. Additional details found in this home include arch doorways, crown moldings, blinds, a dedicated laundry room, & a 2 car attached garage with a long driveway. Step out back onto the long covered back porch with ceiling fans & follow the walk way to the large fire pit zone. The fully fenced backyard also has raised planter boxes & a paved patio area for grilling. There are several fun community amenities to enjoy including a canoe launch, trails, & pool.
Location
State NC
County Onslow
Community The Preserve At Tidewater
Zoning R-20
Direction From Jacksonville take 17 S, left on 210, left on Old Folkstone (CVS on corner), Right on Chadwick Acres Rd, Right on Wax Myrtle Way, Left on Red Cedar, to Saratoga Rd. Take a right, home will be on the right.
Rooms
Other Rooms Kennel/Dog Run
Primary Bedroom Level Primary Living Area
Interior
Interior Features Kitchen Island, Master Downstairs, 9Ft+ Ceilings, Tray Ceiling(s), Vaulted Ceiling(s), Ceiling Fan(s), Walk-in Shower, Walk-In Closet(s)
Heating Electric, Heat Pump
Cooling Central Air
Flooring LVT/LVP, Carpet, Tile
Window Features Blinds
Appliance Vent Hood, Refrigerator, Microwave - Built-In, Double Oven, Cooktop - Electric
Laundry Inside
Exterior
Garage Off Street, Paved
Garage Spaces 2.0
Waterfront No
Roof Type Shingle
Porch Covered, Patio, Porch
Parking Type Off Street, Paved
Building
Story 2
Foundation Slab
Sewer Municipal Sewer
Water Municipal Water
New Construction No
Others
Tax ID 071720
Acceptable Financing Cash, Conventional, FHA, USDA Loan, VA Loan
Listing Terms Cash, Conventional, FHA, USDA Loan, VA Loan
Special Listing Condition None
Read Less Info
Want to know what your home might be worth? Contact us for a FREE valuation!

Our team is ready to help you sell your home for the highest possible price ASAP








