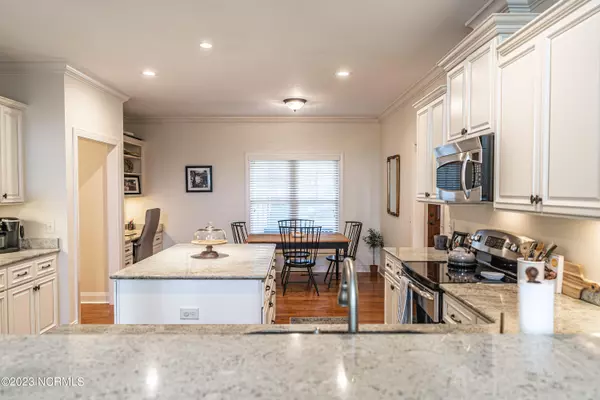$530,201
$530,201
For more information regarding the value of a property, please contact us for a free consultation.
3 Beds
3 Baths
2,241 SqFt
SOLD DATE : 06/09/2023
Key Details
Sold Price $530,201
Property Type Single Family Home
Sub Type Single Family Residence
Listing Status Sold
Purchase Type For Sale
Square Footage 2,241 sqft
Price per Sqft $236
Subdivision Arboretum
MLS Listing ID 100376351
Sold Date 06/09/23
Style Wood Frame
Bedrooms 3
Full Baths 3
HOA Fees $1,080
HOA Y/N Yes
Originating Board North Carolina Regional MLS
Year Built 2010
Lot Size 9,583 Sqft
Acres 0.22
Lot Dimensions 95 x 35 x 55 x 120 x 79
Property Description
The Arboretum gem you have been waiting for! This classic, corner lot home is filled with luxury features inside and out. Abundant natural light flows through the great room with vaulted ceilings, fireplace and surrounding built-ins. The kitchen operates at maximum functionality with ample storage, counter space, stainless steel appliances, peninsula with seating, island and built-in desk area in the adjoining nook. The sizable owner's suite features a walk-in closet with built in organization, an ensuite with a large footprint to include dual sinks, separate soaking tub & shower, and ample storage. Do you love to host? Every bedroom has an ensuite bath ideal for guests! A new black fence & fresh sod surround the patio and round out the upgraded back yard. Should you choose to venture, take advantage of the sidewalk lined streets for strolls around the neighborhood. The Arboretum offers a neighborhood pool, clubhouse, playground and convenience of location! Shopping and dining options are only minutes away from your new oasis.
Location
State NC
County Moore
Community Arboretum
Zoning RS-2
Direction Head northwest on US-15 N/US-501 N toward Voit Gilmore Lane. Turn right onto Voit Gilmore Ln. At the traffic circle, take the 2nd exit onto S Knoll Rd. Turn right onto Arboretum Dr. Turn right onto S Bracken Fern Ln. Turn left onto Sundew Ct. Property is on the left.
Rooms
Basement Crawl Space
Primary Bedroom Level Primary Living Area
Interior
Interior Features Kitchen Island, Vaulted Ceiling(s), Ceiling Fan(s), Walk-in Shower, Walk-In Closet(s)
Heating Electric, Heat Pump, Natural Gas
Cooling Central Air
Flooring Carpet, Tile, Wood
Fireplaces Type Gas Log
Fireplace Yes
Window Features Blinds
Appliance Refrigerator, Range, Microwave - Built-In, Dishwasher
Laundry Inside
Exterior
Garage Attached, Concrete
Garage Spaces 2.0
Waterfront No
Roof Type Shingle
Porch Covered, Patio, Porch
Parking Type Attached, Concrete
Building
Lot Description Corner Lot
Story 1
Sewer Municipal Sewer
Water Municipal Water
New Construction No
Others
Tax ID 20071118
Acceptable Financing Cash, Conventional, FHA, USDA Loan, VA Loan
Listing Terms Cash, Conventional, FHA, USDA Loan, VA Loan
Special Listing Condition None
Read Less Info
Want to know what your home might be worth? Contact us for a FREE valuation!

Our team is ready to help you sell your home for the highest possible price ASAP








