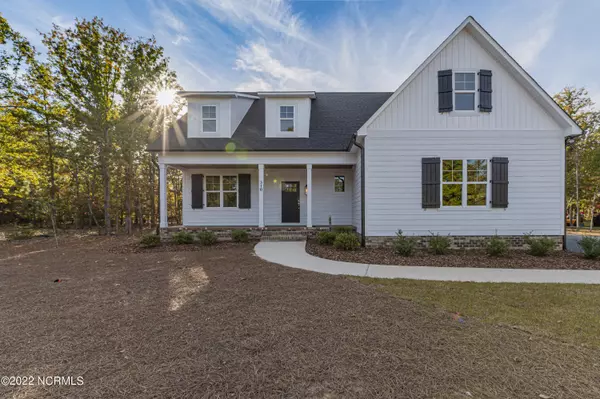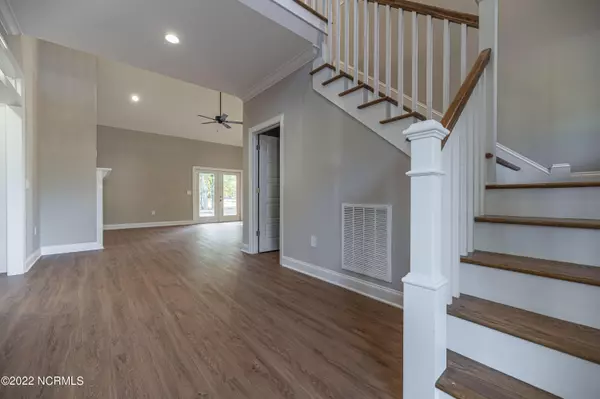$619,000
$619,000
For more information regarding the value of a property, please contact us for a free consultation.
4 Beds
4 Baths
2,712 SqFt
SOLD DATE : 06/12/2023
Key Details
Sold Price $619,000
Property Type Single Family Home
Sub Type Single Family Residence
Listing Status Sold
Purchase Type For Sale
Square Footage 2,712 sqft
Price per Sqft $228
Subdivision Not In Subdivision
MLS Listing ID 100348821
Sold Date 06/12/23
Bedrooms 4
Full Baths 3
Half Baths 1
HOA Y/N No
Originating Board North Carolina Regional MLS
Year Built 2022
Annual Tax Amount $302
Lot Size 1,600 Sqft
Acres 0.04
Lot Dimensions 160X100
Property Description
Continue to Show and Back-Up Offers Encouraged on this New Construction! A flat lot in beautiful residential area of Pinehurst, NC. Custom finishes and luxury features fill this well built home. Builder providing 1 year home warranty. Exterior upgraded with Hardie Plank siding, two brick patios, and a sealed crawl space. Interior design features include smart luxury flooring, a gas range, an enlarged master bath with a frameless shower and additional custom work by a master carpenter (such as the wood rail staircase and over hang above back door to deck) and so much more. This wonderful home is located in Pinehurst and is within walking distance to the Pinehurst Marina. In addition it is surrounded by over 35 golf courses, walking trails and equestrian farms. This is a bright and spacious home with an open floor plan which flows invitingly throughout. Just a mention: the builder has thoughtfully used only tile and luxury vinyl flooring (no carpeting to worry about).
Location
State NC
County Moore
Community Not In Subdivision
Zoning R10
Direction From Pinehurst head south toward Aberdeen on Linden Rd - turn Left onto Burning Tree Rd - 9 min (5.6 mi) At crossroad turn left onto Diamondhead Dr S. House on left. - OR -Take Linden Rd North/West Toward Pinehurst and turn Right onto Burning Tree. At cross road turn left onto Diamondhead Dr. S -House on left
Rooms
Basement Crawl Space
Primary Bedroom Level Primary Living Area
Interior
Interior Features Kitchen Island, Ceiling Fan(s), Pantry, Walk-in Shower, Walk-In Closet(s)
Heating Heat Pump, Electric, Forced Air
Cooling Central Air
Fireplaces Type Gas Log
Fireplace Yes
Appliance See Remarks, Vent Hood, Dishwasher, Cooktop - Gas
Exterior
Garage See Remarks
Garage Spaces 2.0
Waterfront No
Roof Type Architectural Shingle,Composition
Porch Patio, Porch
Parking Type See Remarks
Building
Story 2
Sewer Municipal Sewer
Water Municipal Water
New Construction Yes
Others
Tax ID 00053534
Acceptable Financing Cash
Listing Terms Cash
Special Listing Condition None
Read Less Info
Want to know what your home might be worth? Contact us for a FREE valuation!

Our team is ready to help you sell your home for the highest possible price ASAP








