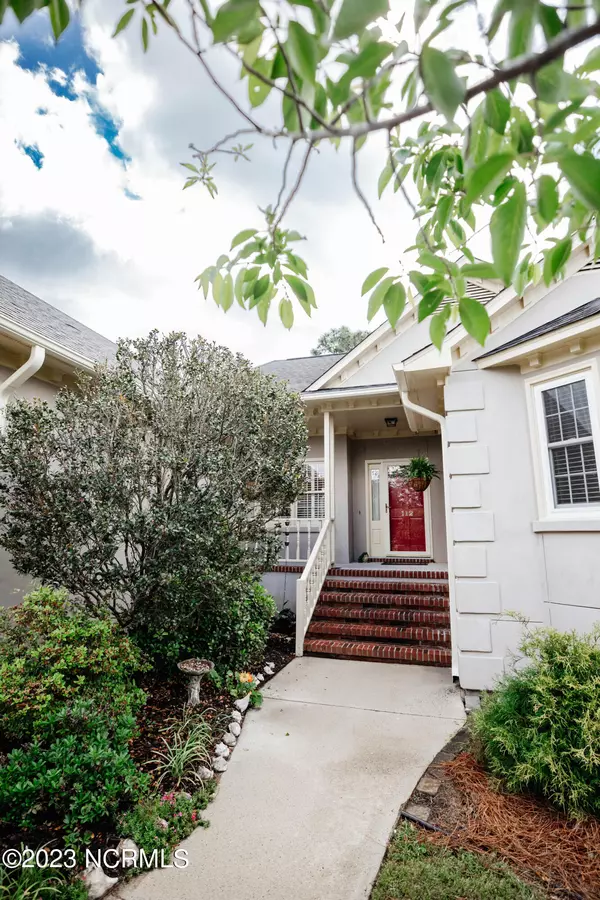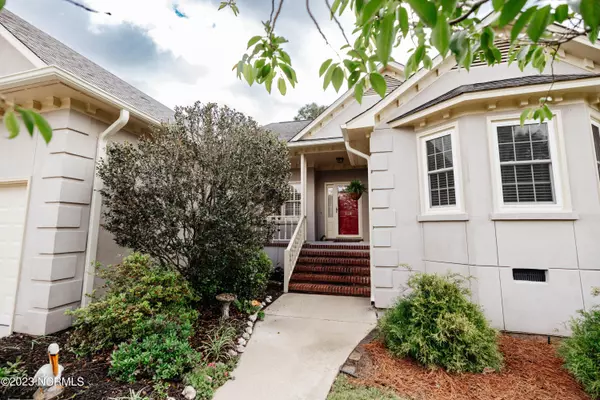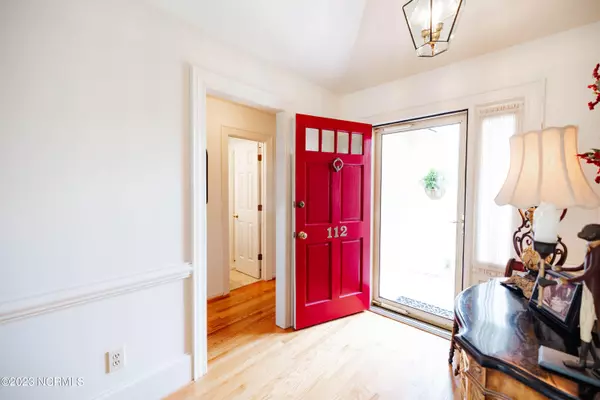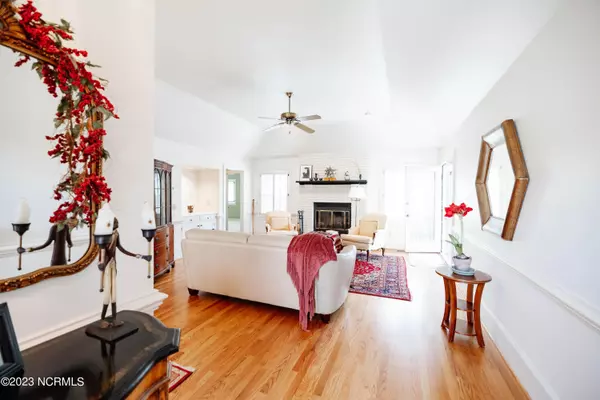$395,000
$395,000
For more information regarding the value of a property, please contact us for a free consultation.
3 Beds
2 Baths
1,718 SqFt
SOLD DATE : 06/14/2023
Key Details
Sold Price $395,000
Property Type Single Family Home
Sub Type Single Family Residence
Listing Status Sold
Purchase Type For Sale
Square Footage 1,718 sqft
Price per Sqft $229
Subdivision Beau Rivage Plantation
MLS Listing ID 100382696
Sold Date 06/14/23
Style Wood Frame
Bedrooms 3
Full Baths 2
HOA Fees $540
HOA Y/N Yes
Originating Board North Carolina Regional MLS
Year Built 1988
Lot Size 7,401 Sqft
Acres 0.17
Lot Dimensions 53.16 x 98.99 x 62.63 x 97.13
Property Description
Charming single level family home located in a gated community with golf course. This home features 3 bedrooms, 2 bathrooms, and a 2-car garage.
As you enter the home, you are greeted with vaulted ceilings and beautiful hard wood flooring that extends throughout the main living areas. The spacious living room is perfect for entertaining guests, with a wood burning fireplace that adds warmth and elegance to the space.
The open-concept kitchen includes granite countertops, a walk-in pantry, and an eat-at counter, making it perfect for meal preparation and casual dining. A nicely sized screened porch overlooks a low maintenance yard that is beautifully landscaped with 4 season blooms. The perfect space to enjoy outdoor living in privacy and comfort.
The master suite is located on the main floor and features an ensuite with double vanities and a large walk-in closet. Two more bedrooms and an additional bathroom provide plenty of space for family or guests.
Take advantage of the gated community living with access to the golf course, and enjoy the peace of mind that comes with safety and security. Minutes to shopping and only 7 miles to the beach. Don't miss out on this opportunity to own an amazing single family home in this beautiful community.
Location
State NC
County New Hanover
Community Beau Rivage Plantation
Zoning R15
Direction 421 S. to Right at Beau Rivage follow to Left at Sugar Pine then Left into Pitch Pine Ct cul-de-sac. DO NOT follow GPS directions via River Rd - there is a no access gateee
Rooms
Basement Crawl Space, None
Primary Bedroom Level Primary Living Area
Interior
Interior Features Kitchen Island, Master Downstairs, 9Ft+ Ceilings, Vaulted Ceiling(s), Pantry, Walk-In Closet(s)
Heating Electric, Heat Pump
Cooling Central Air
Flooring Carpet, Vinyl, Wood
Appliance Wall Oven, Refrigerator, Downdraft, Disposal, Dishwasher, Cooktop - Gas
Laundry Inside
Exterior
Garage Garage Door Opener, Off Street
Garage Spaces 2.0
Waterfront No
Roof Type Architectural Shingle
Accessibility None
Porch Deck, Porch, Screened
Parking Type Garage Door Opener, Off Street
Building
Lot Description Cul-de-Sac Lot
Story 1
Sewer Municipal Sewer
Water Municipal Water
New Construction No
Others
Tax ID R07815-002-001-000
Acceptable Financing Cash, Conventional, FHA, VA Loan
Listing Terms Cash, Conventional, FHA, VA Loan
Special Listing Condition None
Read Less Info
Want to know what your home might be worth? Contact us for a FREE valuation!

Our team is ready to help you sell your home for the highest possible price ASAP








