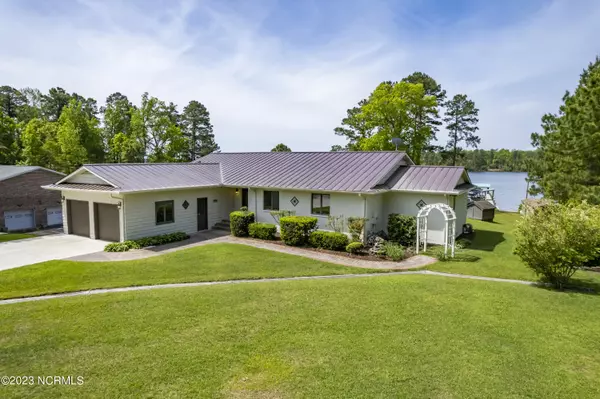$1,150,000
$1,150,000
For more information regarding the value of a property, please contact us for a free consultation.
3 Beds
3 Baths
2,939 SqFt
SOLD DATE : 06/14/2023
Key Details
Sold Price $1,150,000
Property Type Single Family Home
Sub Type Single Family Residence
Listing Status Sold
Purchase Type For Sale
Square Footage 2,939 sqft
Price per Sqft $391
Subdivision Not In Subdivision
MLS Listing ID 100381356
Sold Date 06/14/23
Style Wood Frame
Bedrooms 3
Full Baths 2
Half Baths 1
HOA Y/N No
Originating Board North Carolina Regional MLS
Year Built 1983
Annual Tax Amount $2,352
Lot Size 1.173 Acres
Acres 1.17
Lot Dimensions Irregular
Property Description
Finally, after 36 years of listing/selling waterfront homes, this is by far the most spectacular waterfront home that checks all of the boxes! Located at the mouth of Bairds Creek where it flows into the Neuse River, this 5,119 heated square foot home sits high above sea level with none of the home footprint in a flood zone! No HOA or deed restrictions - totally unrestricted! Oriented with the perfect Southwest exposure to the water, no storm winds in your face, only cooling SW summer breezes! Newly constructed concrete boat dock w/ a covered 8,000 lb boat lift, 2 Swinger electric jet ski lifts, lighted, covered fish cleaning station, new vinyl bulkheading, private boat ramp, boat house storage & yard/landscaping storage buildings (2), Heated salt water swimming pool with an outside 8-seater hot tub, outside cooking grills, outside covered dining and a huge seating area all on Trex decking with an outside sound system! A wooden swing & hammock sitting 20' above the shoreline of Bairds Creek is the catbird seat! The home is all brick veneer with 2'' X 6'' framing, new metal roofing, a vinyl-clad 2-car garage. Completely updated with a cook's kitchen with granite & marble countertops, updated cabinets, SS appliances, beverage cooler, trash compactor & tile flooring. Solid T & G Bamboo flooring throughout with a walk-in pantry, laundry room with a 1/2 bath, formal dining room, living room with an electric fireplace and a cathedral ceiling and a Carolina room overlooking the swimming pool & Bairds Creek! The master suite features bamboo flooring with a huge master bath with tiled heated flooring, granite vanity countertop, spacious walk-in shower, jetted soaking tub with a TV, heated towel rack and heat lamps in the ceiling! The guest bathroom also has a tiled shower, granite vanity countertop, heat lamp ceiling. The basement is fully finished with heating & cooling throughout. interior French drains with a wall encapsulation system to insure a dry basemen The basement is set-up as a family room with recreation amenities which include an 8' Sterling slate billiard table, dart board & putting game, living area with a TV & seating, a sleeping area with 4 beds, a dining table with a refrigerator which is perfect for large families with kids & grandkids! There is a 52' X 13' heated/cooled/finished workshop with a huge workbench with ample overhead lighting! The basement is accessible through an interior stairwell from the main level and a walk-out door to the outside! The HVAC system is geothermal for high efficiency and water is heated by an Eco Smart tankless hot water heater! A high power WiFi repeater covers the backyard all the way to the boat dock! Sound systems in almost every room including the garage! Garden shed is attached to the house below the kitchen. County water for drinking & bathing with a private well for the geothermal HVAC, swimming pool and outside hose bibs! Furniture, appliances and all 5 TVs convey! No restrictions on Airbnb! On a private, maintained gravel road with no thru traffic! Within a few minutes to the Neuse River Ferry, Wayfarers Cove Marina (for deep-draft sail boats) and Minnesott Beach Golf Course! Nothing Could Be Finer!
Location
State NC
County Pamlico
Community Not In Subdivision
Zoning None
Direction From the intersection of Hwy 306 and Kershaw Road/Seafarer Road, turn onto Seafarer Road. Go 2.0 miles and take the right fork onto Fisher-Turnpike Road. Go 0.5 miles and turn right onto Creek Side Drive. Look for 149 Creek Side Drive about 0.2 miles on the left.
Rooms
Other Rooms Boat House, Shed(s), Storage
Basement Crawl Space, Finished, Full, Exterior Entry
Primary Bedroom Level Primary Living Area
Interior
Interior Features Foyer, Intercom/Music, Whirlpool, Workshop, Bookcases, Kitchen Island, Master Downstairs, Vaulted Ceiling(s), Ceiling Fan(s), Furnished, Hot Tub, Pantry, Walk-in Shower, Walk-In Closet(s)
Heating Heat Pump, Geothermal, Electric
Cooling Central Air
Flooring Bamboo, Carpet, Marble, Tile, Wood
Window Features Thermal Windows,Blinds
Appliance Washer, Stove/Oven - Electric, Refrigerator, Microwave - Built-In, Dryer, Disposal, Dishwasher, Cooktop - Electric, Compactor, Bar Refrigerator
Laundry Inside
Exterior
Exterior Feature Shutters - Board/Hurricane, Gas Grill
Garage Concrete, Off Street, On Site, Paved
Garage Spaces 2.0
Pool In Ground
Utilities Available Water Connected
Waterfront Yes
Waterfront Description Boat Lift,Boat Ramp,Bulkhead,Deeded Waterfront,Water Depth 4+,Waterfront Comm,Creek,Sailboat Accessible
View Creek/Stream, River, Water
Roof Type Architectural Shingle,Metal
Porch Open, Deck
Building
Story 2
Foundation Brick/Mortar, Block, Permanent, Slab
Sewer Septic On Site
Water Municipal Water, Well
Structure Type Shutters - Board/Hurricane,Gas Grill
New Construction No
Others
Tax ID E091-53
Acceptable Financing Cash, Conventional
Listing Terms Cash, Conventional
Special Listing Condition None
Read Less Info
Want to know what your home might be worth? Contact us for a FREE valuation!

Our team is ready to help you sell your home for the highest possible price ASAP








