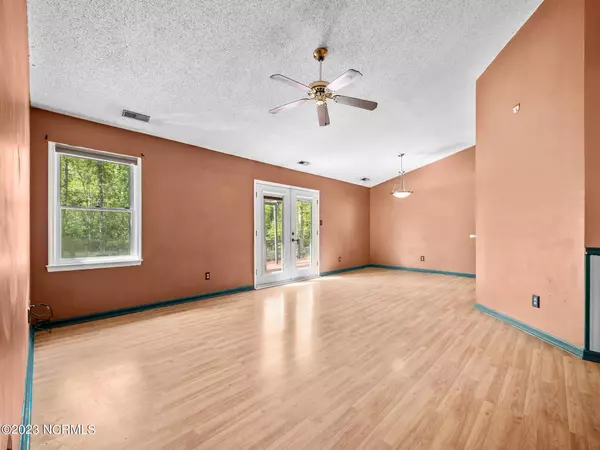$220,000
$230,000
4.3%For more information regarding the value of a property, please contact us for a free consultation.
4 Beds
2 Baths
1,494 SqFt
SOLD DATE : 06/14/2023
Key Details
Sold Price $220,000
Property Type Single Family Home
Sub Type Single Family Residence
Listing Status Sold
Purchase Type For Sale
Square Footage 1,494 sqft
Price per Sqft $147
Subdivision Greystone
MLS Listing ID 100379296
Sold Date 06/14/23
Style Wood Frame
Bedrooms 4
Full Baths 2
HOA Y/N No
Originating Board North Carolina Regional MLS
Year Built 1992
Annual Tax Amount $1,423
Lot Size 0.660 Acres
Acres 0.66
Lot Dimensions 45x35x168x280x171x31x35x23
Property Description
Minutes to the New River Air Station or Camp LeJeune, this single-story home sits on a large .66-acre parcel located in a quiet cul-de-sac. The home has 3-bedrooms, 2-bathroms, and an oversized 2-car garage. The property has several features in the backyard to include a small greenhouse, an above-ground pool, and a large multi-level deck just to name a few. The sellers will also be leaving the pergola on the back deck. The property is very private as there are no neighbors behind it. Inside you will find a split-floor plan home with a spacious living area and large kitchen. The guest rooms and guest bathroom are on the left of the home while the primary owner's suite is on the right. The owner's suite features a corner fireplace. The home has great bones to include a newer roof (replaced in 2021) and a large Trane HVAC system. All kitchen appliances convey with this one. Make your appointment today and bring your ideas to make this one your own.
Location
State NC
County Onslow
Community Greystone
Zoning R-15
Direction Take Hwy 24/258 and turn left on Pony Farm Road. Then left on Greystone Ave. Take a right on Stonewall Ave. Home is at end of road on right.
Rooms
Other Rooms Kennel/Dog Run, Pergola, Greenhouse, Storage
Basement None
Primary Bedroom Level Primary Living Area
Interior
Interior Features Master Downstairs, Vaulted Ceiling(s), Ceiling Fan(s)
Heating Heat Pump
Cooling Central Air
Flooring Carpet, Laminate, Vinyl
Window Features Blinds
Appliance Stove/Oven - Electric, Refrigerator, Dishwasher
Laundry In Garage
Exterior
Exterior Feature None
Garage On Site, Paved
Garage Spaces 2.0
Pool Above Ground
Waterfront No
Roof Type Shingle
Porch Covered, Deck
Parking Type On Site, Paved
Building
Lot Description Cul-de-Sac Lot
Story 1
Foundation Slab
Sewer Septic On Site
Water Municipal Water
Structure Type None
New Construction No
Others
Tax ID 434702575637
Acceptable Financing Cash, Conventional, FHA, USDA Loan, VA Loan
Listing Terms Cash, Conventional, FHA, USDA Loan, VA Loan
Special Listing Condition None
Read Less Info
Want to know what your home might be worth? Contact us for a FREE valuation!

Our team is ready to help you sell your home for the highest possible price ASAP








