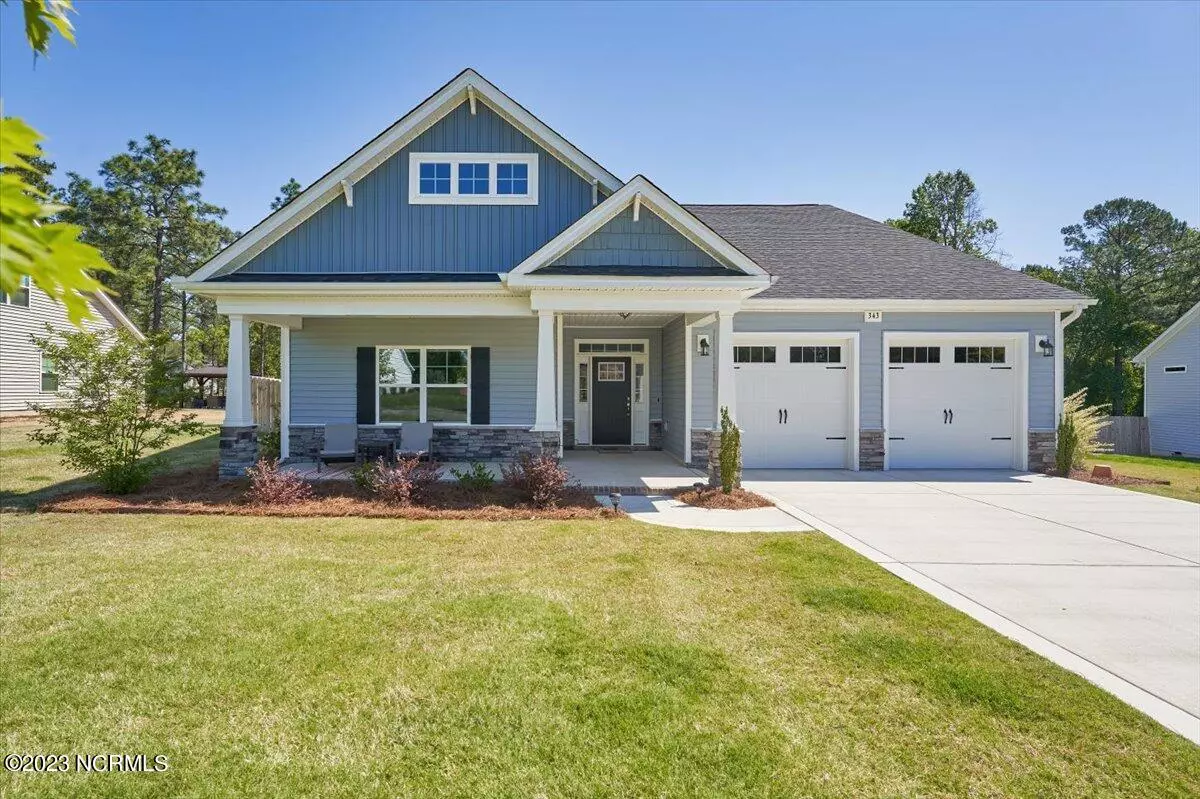$535,000
$534,900
For more information regarding the value of a property, please contact us for a free consultation.
4 Beds
3 Baths
3,030 SqFt
SOLD DATE : 06/15/2023
Key Details
Sold Price $535,000
Property Type Single Family Home
Sub Type Single Family Residence
Listing Status Sold
Purchase Type For Sale
Square Footage 3,030 sqft
Price per Sqft $176
Subdivision Laurel Ridge
MLS Listing ID 100383084
Sold Date 06/15/23
Style Wood Frame
Bedrooms 4
Full Baths 3
HOA Fees $200
HOA Y/N Yes
Originating Board North Carolina Regional MLS
Year Built 2021
Lot Size 0.460 Acres
Acres 0.46
Lot Dimensions 187.86 x 121.57 x 83.69
Property Description
Better than new in sought-after Laurel Ridge... this home has ALL the upgrades and the space to meet everyone's needs!
With majorly first-floor living and a stunning screened-in porch overlooking a private fully fenced yard, this property is truly move-in ready.
Two nicely sized bedrooms and a well-appointed primary suite flank the breathtaking open-concept kitchen and living space. A large island and screened-in back porch offer plenty of space to entertain!
You will love the huge additional bedrooms/ flex space upstairs... Extra square footage for a home gym or a playroom, maybe?
Just a quick 45-minute commute to Bragg and minutes from the Village of Pinehurst and the site of the 2024 US Open..... this is the ideal location.
This home has been immaculately cared for - take advantage of your opportunity to make it yours!
Location
State NC
County Moore
Community Laurel Ridge
Zoning RA-40
Direction From 15-501 turn East on McCaskill Rd. Then turn right on Pine Laurel Dr.
Rooms
Basement None
Primary Bedroom Level Primary Living Area
Interior
Interior Features Foyer, Kitchen Island, Master Downstairs, 9Ft+ Ceilings, Tray Ceiling(s), Ceiling Fan(s), Pantry, Walk-in Shower, Walk-In Closet(s)
Heating Electric, Heat Pump
Cooling Central Air, Zoned
Flooring LVT/LVP, Carpet, Tile
Fireplaces Type Gas Log
Fireplace Yes
Appliance Wall Oven, Refrigerator, Microwave - Built-In, Ice Maker, Double Oven, Dishwasher, Cooktop - Electric
Laundry Hookup - Dryer, Washer Hookup
Exterior
Exterior Feature Irrigation System, Gas Logs
Garage Electric Vehicle Charging Station, Concrete, Garage Door Opener
Garage Spaces 2.0
Utilities Available Municipal Water Available
Waterfront No
Roof Type Composition
Porch Covered, Patio, Porch, Screened
Parking Type Electric Vehicle Charging Station, Concrete, Garage Door Opener
Building
Story 2
Foundation Slab
Sewer Septic On Site
Structure Type Irrigation System,Gas Logs
New Construction No
Others
Tax ID 20190301
Acceptable Financing Cash, Conventional, FHA, VA Loan
Listing Terms Cash, Conventional, FHA, VA Loan
Special Listing Condition None
Read Less Info
Want to know what your home might be worth? Contact us for a FREE valuation!

Our team is ready to help you sell your home for the highest possible price ASAP








