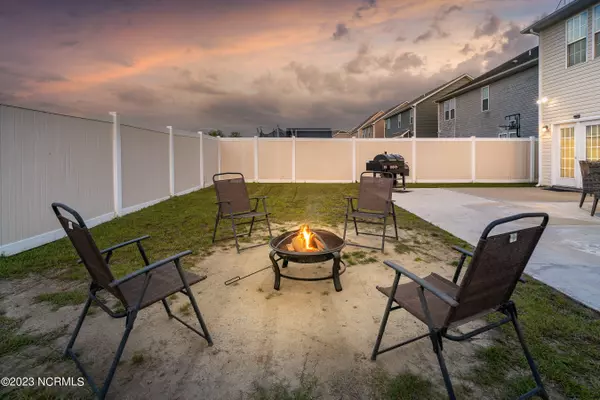$302,000
$280,000
7.9%For more information regarding the value of a property, please contact us for a free consultation.
4 Beds
3 Baths
2,118 SqFt
SOLD DATE : 06/15/2023
Key Details
Sold Price $302,000
Property Type Single Family Home
Sub Type Single Family Residence
Listing Status Sold
Purchase Type For Sale
Square Footage 2,118 sqft
Price per Sqft $142
Subdivision Emerald Park
MLS Listing ID 100382818
Sold Date 06/15/23
Style Wood Frame
Bedrooms 4
Full Baths 2
Half Baths 1
HOA Fees $660
HOA Y/N Yes
Originating Board North Carolina Regional MLS
Year Built 2008
Annual Tax Amount $2,199
Lot Size 6,098 Sqft
Acres 0.14
Lot Dimensions 110x56x109x55
Property Description
Welcome to this beautiful and move-in ready four-bedroom, two and a half bathroom home located in the town of Winterville! The moment you step inside, you'll feel right at home.
As you make your way in, you'll be greeted by a warm and inviting living room complete with a cozy gas fireplace. The adjoining dining room creates the perfect ambiance for dinners with family and friends.
The well-equipped kitchen has ample cabinet space and is furnished with brand-new stainless-steel appliances. The downstairs boasts stunning LVP and tile flooring throughout.
The downstairs primary suite is the perfect place to retreat. It features a spacious walk-in closet and a primary bath that is complete with double sinks, a large tub, and a walk-in shower.
Upstairs, you'll find three additional bedrooms and a bonus room that can serve as a home theater, game room, or peaceful reading nook.
The fenced-in backyard is complete with a generous patio that's perfect for entertaining guests, hosting barbecues, or enjoying the sunshine. The storage shed and garage provide plenty of space for all your outdoor essentials. The Emerald Park subdivision has a community pool, playground, and walking trails. Located within close proximity to shopping, dining, and entertainment.
The HVAC unit was replaced last August*
Location
State NC
County Pitt
Community Emerald Park
Zoning R9S
Direction From Memorial Drive take a right onto Dickinson Ave/US-13. Turn left onto Frog Level Road. Turn Left onto Davenport Farm Road. Turn left onto Garnet Way. Turn Right onto Jade Lane.
Rooms
Other Rooms Shed(s)
Basement None
Primary Bedroom Level Primary Living Area
Interior
Interior Features 9Ft+ Ceilings, Ceiling Fan(s), Pantry, Walk-in Shower, Walk-In Closet(s)
Heating Fireplace(s), Electric, Heat Pump
Cooling Central Air
Flooring Carpet, Laminate, Tile
Fireplaces Type Gas Log
Fireplace Yes
Window Features Thermal Windows,Blinds
Appliance Stove/Oven - Electric, Refrigerator, Microwave - Built-In, Disposal, Dishwasher, Cooktop - Electric
Laundry Hookup - Dryer, Washer Hookup
Exterior
Garage Attached, Lighted, On Site, Paved
Garage Spaces 2.0
Pool None
Waterfront No
Waterfront Description None
Roof Type Shingle,Composition
Accessibility None
Porch Covered, Patio, Porch
Parking Type Attached, Lighted, On Site, Paved
Building
Story 2
Foundation Slab
Sewer Municipal Sewer
Water Municipal Water
New Construction No
Others
Tax ID 076938
Acceptable Financing Cash, Conventional, FHA, VA Loan
Listing Terms Cash, Conventional, FHA, VA Loan
Special Listing Condition None
Read Less Info
Want to know what your home might be worth? Contact us for a FREE valuation!

Our team is ready to help you sell your home for the highest possible price ASAP








