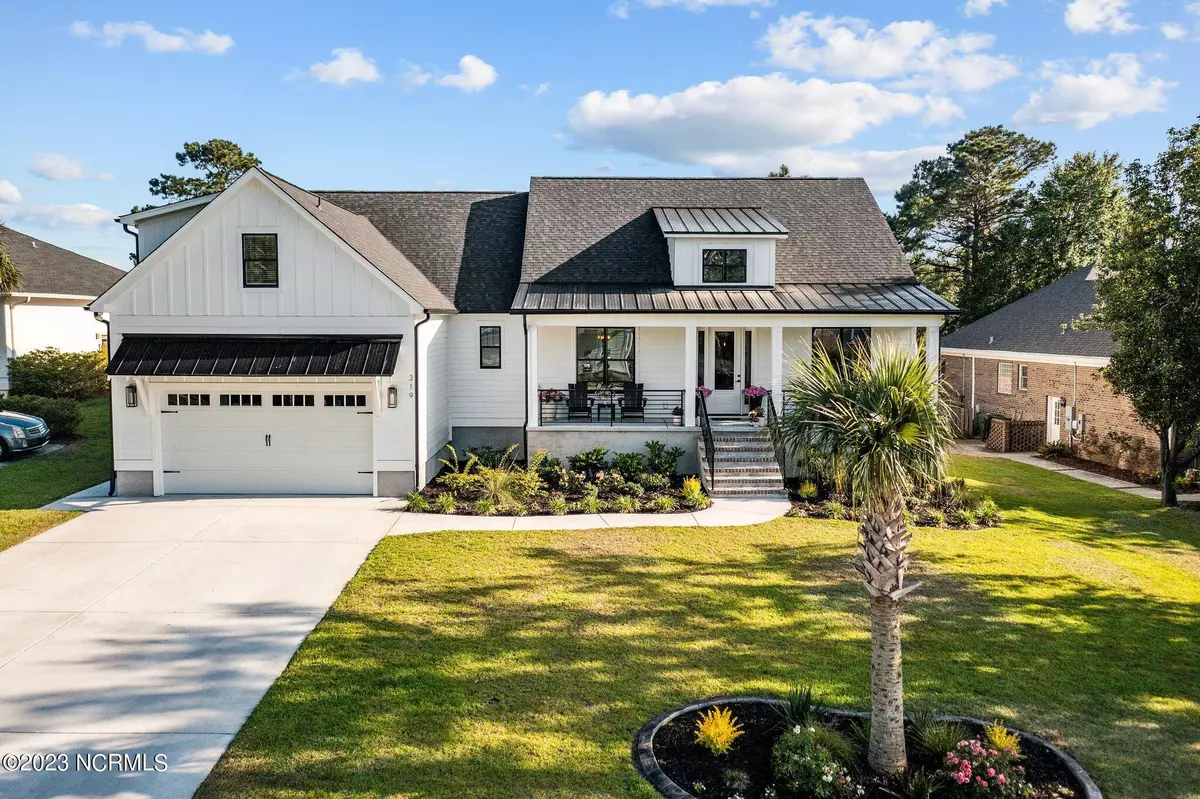$675,000
$660,000
2.3%For more information regarding the value of a property, please contact us for a free consultation.
4 Beds
4 Baths
2,510 SqFt
SOLD DATE : 06/15/2023
Key Details
Sold Price $675,000
Property Type Single Family Home
Sub Type Single Family Residence
Listing Status Sold
Purchase Type For Sale
Square Footage 2,510 sqft
Price per Sqft $268
Subdivision The Cape
MLS Listing ID 100384358
Sold Date 06/15/23
Style Wood Frame
Bedrooms 4
Full Baths 3
Half Baths 1
HOA Fees $700
HOA Y/N Yes
Originating Board North Carolina Regional MLS
Year Built 2021
Annual Tax Amount $1,612
Lot Size 0.396 Acres
Acres 0.4
Lot Dimensions 95x188x95x185
Property Description
Welcome to The Cape! This beautiful home was just completed last year. It features 4 bedrooms, 3 full & 1 half baths, 2500+ heated square feet and is filled with all the upgrades you are looking for. Built with meticulous attention to detail, the home offers an open concept living space with a formal dining room, built in shelving, gas fireplace, shiplap/board and batten details, and is wired for surround sound. All of which is open to your grand kitchen offering quartz countertops, a large island, 5 burner gas stove with hood, pot filler, soft close on cabinets, walk in pantry, and a mini fridge. Enjoy your evenings on your front porch or entertain with ease overlooking your fully fenced in back yard from your screened in porch. The primary suite is a true retreat that includes a walk in closet with custom wood shelving, dual vanities, and a walk in shower with dual shower heads. The main level of this mostly single level home also offers two bedrooms, a laundry room and a drop zone conveniently located off the garage. The second level has a fourth bedroom with a full bath and closet. Additional conveniences of this home include tankless water heater, LVP flooring throughout, wood shelving in closets, fiber cement siding and irrigation. Minutes to Carolina Beach, area shops, restaurants and parks.
Location
State NC
County New Hanover
Community The Cape
Zoning R-15
Direction From Market St go South on S college, right onto The Cape Blvd., house on left
Rooms
Basement Crawl Space, None
Primary Bedroom Level Primary Living Area
Interior
Interior Features Master Downstairs, 9Ft+ Ceilings, Tray Ceiling(s), Ceiling Fan(s), Pantry, Walk-in Shower, Walk-In Closet(s)
Heating Electric, Heat Pump
Cooling Central Air
Flooring LVT/LVP, Tile
Fireplaces Type Gas Log
Fireplace Yes
Window Features Blinds
Appliance Stove/Oven - Gas, Disposal, Dishwasher, Compactor, Bar Refrigerator
Laundry Hookup - Dryer, Washer Hookup, Inside
Exterior
Exterior Feature Irrigation System
Garage Off Street, Paved
Garage Spaces 2.0
Pool None
Utilities Available Water Connected, Sewer Connected
Waterfront No
Roof Type Architectural Shingle,Metal
Porch Porch, Screened
Parking Type Off Street, Paved
Building
Story 2
Foundation Block
Structure Type Irrigation System
New Construction No
Others
Tax ID R08407-001-017-000
Acceptable Financing Cash, Conventional, FHA, USDA Loan, VA Loan
Listing Terms Cash, Conventional, FHA, USDA Loan, VA Loan
Special Listing Condition None
Read Less Info
Want to know what your home might be worth? Contact us for a FREE valuation!

Our team is ready to help you sell your home for the highest possible price ASAP








