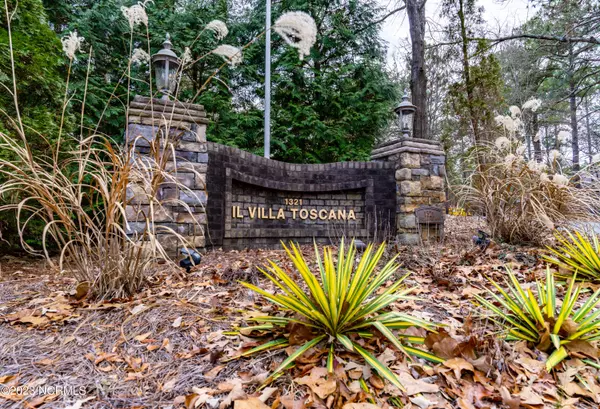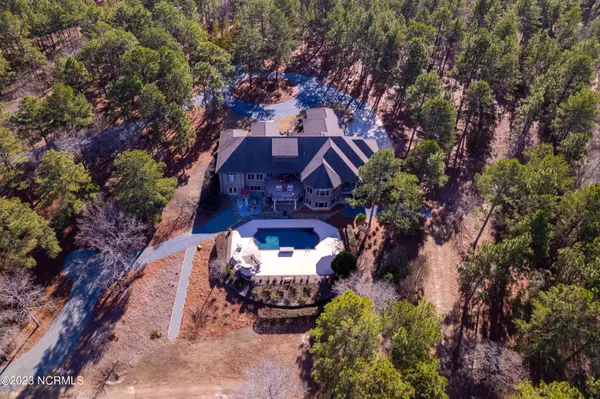$1,500,000
$1,579,000
5.0%For more information regarding the value of a property, please contact us for a free consultation.
4 Beds
6 Baths
6,350 SqFt
SOLD DATE : 06/15/2023
Key Details
Sold Price $1,500,000
Property Type Single Family Home
Sub Type Single Family Residence
Listing Status Sold
Purchase Type For Sale
Square Footage 6,350 sqft
Price per Sqft $236
Subdivision Not In Subdivision
MLS Listing ID 100365001
Sold Date 06/15/23
Bedrooms 4
Full Baths 4
Half Baths 2
HOA Y/N No
Originating Board North Carolina Regional MLS
Year Built 2003
Lot Size 21.110 Acres
Acres 21.11
Lot Dimensions 710x1258x220x1302x594
Property Description
IL VILLA TOSCANA, a 21 acre estate complete with a 6,300 sq ft custom built home, heated Gunite saltwater pool & waterfall, private 2 ½ stocked acre pond, and walking trails for your outdoor enjoyment. Enjoy stunning views from the upstairs balconies and covered porches which overlook the pool, pond, and kids play area. Winner of the 2005 Home Builders Award, the interior boasts 10-14 foot ceilings, custom trim work, archways, beams and amazing living and entertaining spaces! Love to cook and entertain, you'll be overwhelmed with the Chef's Kitchen, Butler's pantry and specialty pantry equipped with the highest quality cooking devices. The kitchen is open to a spacious gathering room with fireplace and access to a large upper deck. The main floor has a King size primary bedroom suite with ensuite and private balcony. The ensuite consists of two separate sinks, 2 walk-in closet and large walk-in shower with multiple heads and Jacuzzi tub with jets for two. Additionally, there are two additional queen size bedrooms with private baths, two half baths on either side of the house and a large laundry room. A grand-wide stairway leads you down to a large family room with a kitchenette & bar, temperature controlled wine cellar with secret room, recreation area, Carolina room, 4th bedroom & full bath, and a flex/gym space all with access to a covered patio with state of the art grill and outdoor kitchen area. There is storage galore and a workshop space on this level. Through the patio you can access the fenced-in pool area, kids playground, and walkways to backyard and private 2 ½ acre pond that is well stocked with Bream/Sunfish, Catfish & Bass. Located approx. 10 minutes drive to downtown Southern Pines, Pinehurst, fine dining & boutique shopping. The Villa produces annual income through Airbnb & VRBO as a vacation home, wedding venue and other corporate events! Septic & Home Insp Dec '22.
Location
State NC
County Moore
Community Not In Subdivision
Zoning RA
Direction Hwy 22 towards Carthage, Right on Ray's Bridge Rd, Driveway across from the Volunteer Fire Dept.
Rooms
Basement Partially Finished
Primary Bedroom Level Primary Living Area
Interior
Interior Features Foyer, Workshop, Kitchen Island, Master Downstairs, 2nd Kitchen, 9Ft+ Ceilings, Tray Ceiling(s), Vaulted Ceiling(s), Ceiling Fan(s), Central Vacuum, Pantry, Walk-in Shower, Wet Bar, Walk-In Closet(s)
Heating Fireplace(s), Electric, Heat Pump, Propane, Radiant
Cooling Central Air
Flooring Carpet, Laminate, Tile, Wood
Fireplaces Type Gas Log
Fireplace Yes
Appliance Freezer, Washer, Vent Hood, Refrigerator, Range, Microwave - Built-In, Ice Maker, Dryer, Dishwasher, Bar Refrigerator
Laundry Inside
Exterior
Exterior Feature Outdoor Shower, Gas Grill, Exterior Kitchen
Garage Additional Parking, Gravel, Circular Driveway
Garage Spaces 3.0
Pool In Ground, See Remarks
Waterfront No
Waterfront Description None
View Pond
Roof Type Architectural Shingle
Porch Covered, Deck, Patio
Parking Type Additional Parking, Gravel, Circular Driveway
Building
Lot Description Interior Lot, See Remarks
Story 2
Foundation Slab
Sewer Septic On Site
Water Well
Structure Type Outdoor Shower,Gas Grill,Exterior Kitchen
New Construction No
Others
Tax ID 00039643
Acceptable Financing Cash, Conventional
Listing Terms Cash, Conventional
Special Listing Condition None
Read Less Info
Want to know what your home might be worth? Contact us for a FREE valuation!

Our team is ready to help you sell your home for the highest possible price ASAP








