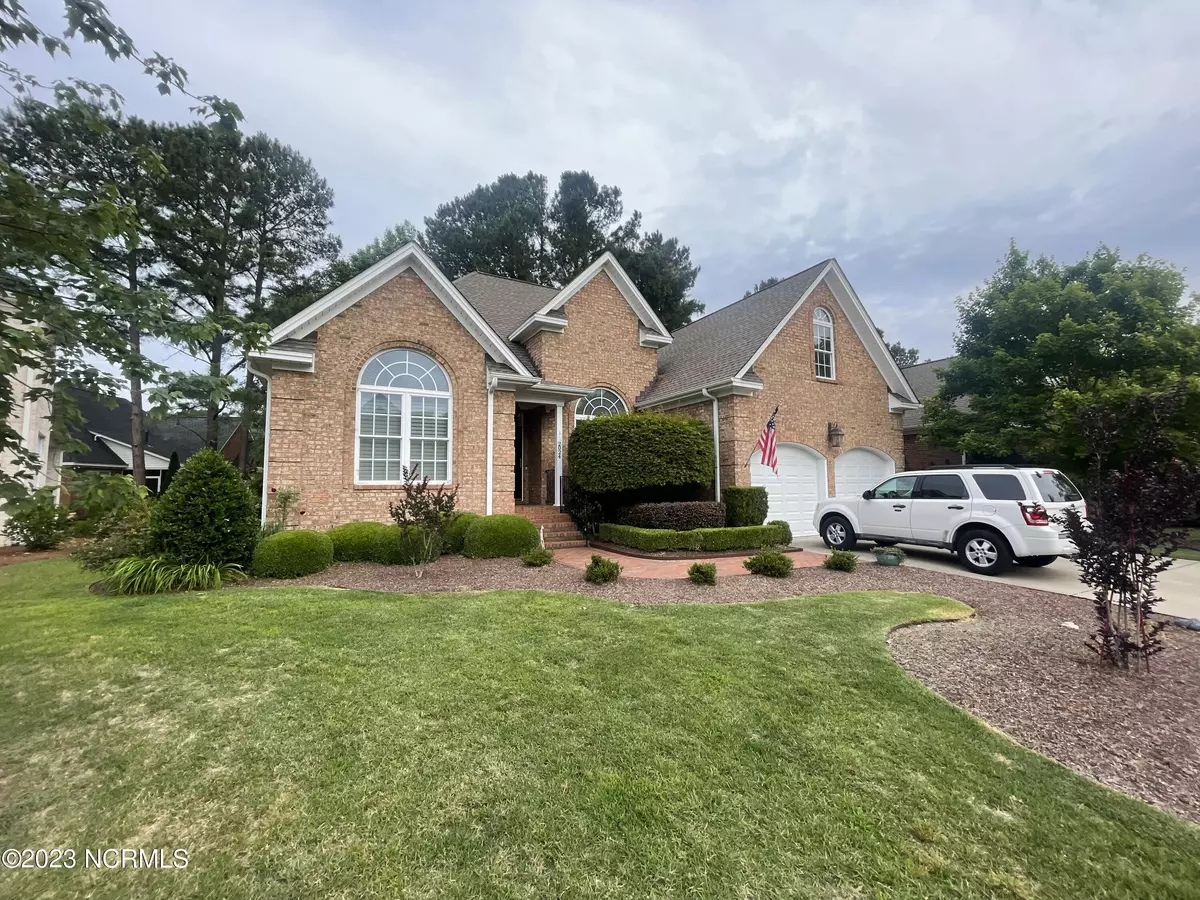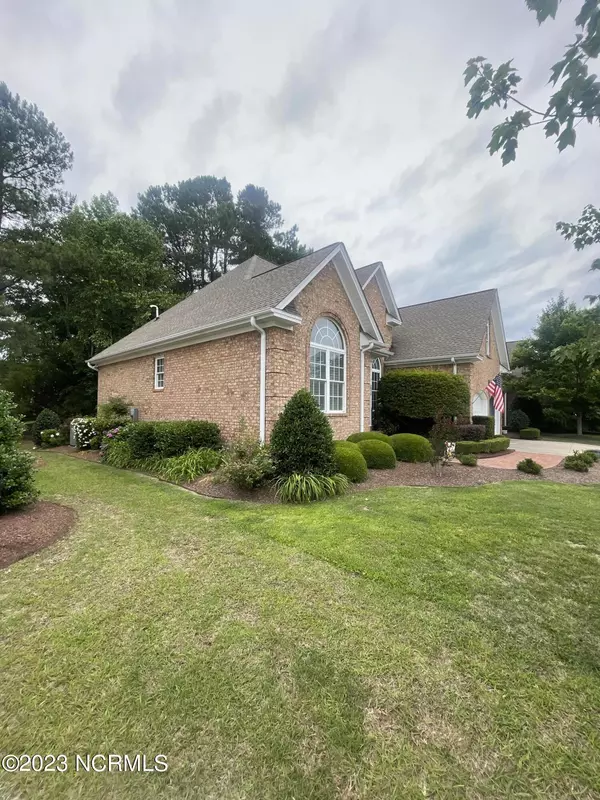$425,000
$429,999
1.2%For more information regarding the value of a property, please contact us for a free consultation.
3 Beds
3 Baths
2,443 SqFt
SOLD DATE : 06/15/2023
Key Details
Sold Price $425,000
Property Type Single Family Home
Sub Type Single Family Residence
Listing Status Sold
Purchase Type For Sale
Square Footage 2,443 sqft
Price per Sqft $173
Subdivision Cornerstone
MLS Listing ID 100386515
Sold Date 06/15/23
Style Wood Frame
Bedrooms 3
Full Baths 3
HOA Fees $900
HOA Y/N Yes
Originating Board North Carolina Regional MLS
Year Built 2006
Annual Tax Amount $3,749
Lot Size 7,841 Sqft
Acres 0.18
Lot Dimensions 70x110
Property Description
This Immaculate home is located in one of Greenville's stellar neighborhoods situated on a mature landscaped lot in Cornerstone Subdivision. This home offers 3 bedrooms and 3 Baths, a double attached garage, formal dining room a well as an eat in kitchen, High end casings throughout, Beautiful Cherry Hardwood flooring, beautiful arched doorways and a sleek metal fence out back! The first floor master suite offers large custom tiled shower, His and her vanity set up and a very spacious closet. The kitchen offers a open plan with tons of cabinetry, Upgraded appliances, a center island and beautiful granite tops! The downstairs space also holds two other spacious bedrooms with plenty of closet space, the downstairs guest bath features another custom tile shower also with a jetted tub. As you head upstairs you will be presented with a very spacious finished bonus room that could function as a 4th bedroom with the large closet and spacious bathroom with another beautiful tile shower. Upstairs you will also see the extremely large storage space! The rear enclosed porch offers a wonderful place for company or for a morning coffee! This home is an absolute treasure and will not last long.
Location
State NC
County Pitt
Community Cornerstone
Zoning R6
Direction Heading down W Firetower Rd, You will make a Right onto Cornerstone Drive, Continue on Cornerstone for approx. 0.2 Miles and the make a left, 2024 Waverton Way will be the second home on the left
Rooms
Basement Crawl Space
Primary Bedroom Level Primary Living Area
Interior
Interior Features Master Downstairs, 9Ft+ Ceilings, Ceiling Fan(s), Walk-in Shower, Walk-In Closet(s)
Heating Heat Pump, Natural Gas
Cooling Central Air
Window Features Blinds
Exterior
Garage Attached
Garage Spaces 2.0
Waterfront No
Roof Type Architectural Shingle
Porch Covered, Enclosed
Parking Type Attached
Building
Story 2
Sewer Municipal Sewer
Water Municipal Water
New Construction No
Schools
Elementary Schools W.H. Robinson
Middle Schools E. B. Aycock
High Schools South Central
Others
Tax ID 067312
Acceptable Financing Commercial, Cash, Conventional, FHA, VA Loan
Listing Terms Commercial, Cash, Conventional, FHA, VA Loan
Special Listing Condition None
Read Less Info
Want to know what your home might be worth? Contact us for a FREE valuation!

Our team is ready to help you sell your home for the highest possible price ASAP





