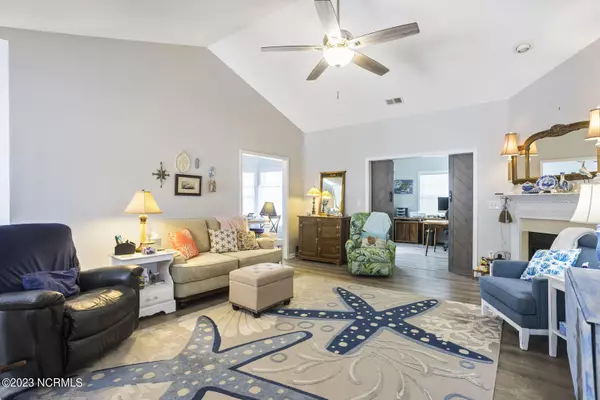$315,000
$313,900
0.4%For more information regarding the value of a property, please contact us for a free consultation.
3 Beds
2 Baths
1,652 SqFt
SOLD DATE : 06/14/2023
Key Details
Sold Price $315,000
Property Type Single Family Home
Sub Type Single Family Residence
Listing Status Sold
Purchase Type For Sale
Square Footage 1,652 sqft
Price per Sqft $190
Subdivision Ocean Side Place
MLS Listing ID 100382314
Sold Date 06/14/23
Style Wood Frame
Bedrooms 3
Full Baths 2
HOA Fees $509
HOA Y/N Yes
Originating Board North Carolina Regional MLS
Year Built 2005
Annual Tax Amount $1,058
Lot Size 5,663 Sqft
Acres 0.13
Lot Dimensions 59x97x60x95
Property Description
Located in the desirable Ocean Side Place community, this 3 bedroom / 2 bath charming split floor plan will not disappoint. When you enter, you'll fall in love with the light and open feel of this well-maintained home. Vaulted ceilings, electric fireplace, decorative columns and LVP flooring adorn the open family room and formal dining room. The updated galley kitchen features Corian countertops, tile backsplash, stainless appliances and breakfast nook. Spacious owner's suite offers trey ceilings, large walk-in closet, en-suite with double sinks and 5 ft shower. The two guest bedrooms and guest bath will nicely accommodate your overnight guests. Finishing off this lovely home is the Carolina Room with access to the patio and fenced backyard. Nice amenities and low HOA fees are an added bonus to this community. Located just minutes from all the Calabash seafood you can want, shopping and toes in the sand of Sunset Beach, Ocean Isle Beach or North Myrtle Beach, what more could you ask for!! Whether you are looking for a permanent residence or second home, look no further, THIS IS IT!!
Location
State NC
County Brunswick
Community Ocean Side Place
Zoning SFR-R6
Direction From Hwy 17, turn onto Calabash Rd, left into Ocean Side Place, first left onto Wampee St, house is on the right.
Rooms
Basement None
Primary Bedroom Level Primary Living Area
Interior
Interior Features Foyer, 9Ft+ Ceilings, Tray Ceiling(s), Vaulted Ceiling(s), Ceiling Fan(s), Pantry, Walk-In Closet(s)
Heating Fireplace(s), Electric, Heat Pump
Cooling Central Air
Flooring LVT/LVP, Carpet
Window Features Blinds
Appliance Washer, Stove/Oven - Electric, Refrigerator, Microwave - Built-In, Dryer, Disposal, Dishwasher
Laundry Inside
Exterior
Exterior Feature Irrigation System
Garage Concrete
Garage Spaces 2.0
Waterfront No
Roof Type Architectural Shingle
Porch Patio
Parking Type Concrete
Building
Story 1
Foundation Slab
Sewer Municipal Sewer
Water Municipal Water
Structure Type Irrigation System
New Construction No
Others
Tax ID 225oa122
Acceptable Financing Cash, Conventional, FHA, VA Loan
Listing Terms Cash, Conventional, FHA, VA Loan
Special Listing Condition None
Read Less Info
Want to know what your home might be worth? Contact us for a FREE valuation!

Our team is ready to help you sell your home for the highest possible price ASAP








