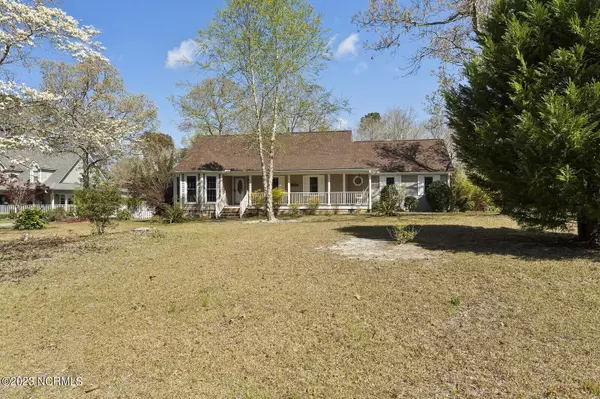$460,000
$465,000
1.1%For more information regarding the value of a property, please contact us for a free consultation.
3 Beds
2 Baths
2,700 SqFt
SOLD DATE : 06/13/2023
Key Details
Sold Price $460,000
Property Type Single Family Home
Sub Type Single Family Residence
Listing Status Sold
Purchase Type For Sale
Square Footage 2,700 sqft
Price per Sqft $170
Subdivision Olde Towne
MLS Listing ID 100375759
Sold Date 06/13/23
Style Wood Frame
Bedrooms 3
Full Baths 2
HOA Y/N No
Originating Board North Carolina Regional MLS
Year Built 1991
Lot Size 0.857 Acres
Acres 0.86
Lot Dimensions 134x298x121x26x279
Property Description
Unique One of a Kind in Olde Towne. This 3 bed 2 bath home has almost 1000 additional sq ft. NO HOA! New Roof 2021! Corner Lot! .86 Acre! Mature Landscape! Home Warranty! Once you make it past the sprawling front porch you will enter to find a rounded breakfast nook, kitchen, formal dining area, living room, oversized master, and two additional bedrooms. Continue down the hall where the previous owner added a new wing by turning the garage into a multifunctional den and building on a heated and cooled Garage (not counted in sq ft) along with a large bonus/Frog over the garage. Outside in this huge private backyard is a new deck, wired shed, several fruit trees, and vegetable planter boxes. Current owner added the side walk from the driveway to front porch. The possibilities are endless in this great home located at the end of Olde Towne just outside the gates of Waterberry Plantation and near the entrance to Jacob's Run.
Location
State NC
County Brunswick
Community Olde Towne
Zoning R10
Direction Take 74 to 133/River Rd, right on Olde Towne Wynd entrance, and then another right to continue on Olde Towne Wynd. House is on the corner of Olde Towne Wynd and Kingsworth Lane SE.
Rooms
Other Rooms Shed(s)
Basement Crawl Space, None
Primary Bedroom Level Primary Living Area
Interior
Interior Features Master Downstairs, Tray Ceiling(s), Ceiling Fan(s), Hot Tub, Walk-In Closet(s)
Heating Electric, Forced Air, Propane
Cooling Central Air
Flooring Carpet, Laminate, Tile, Wood
Fireplaces Type Gas Log
Fireplace Yes
Window Features Blinds
Laundry Inside
Exterior
Exterior Feature None
Garage Off Street, Paved
Garage Spaces 2.0
Pool See Remarks
Waterfront No
Roof Type Shingle
Accessibility None
Porch Covered, Deck, Porch
Parking Type Off Street, Paved
Building
Lot Description Corner Lot
Story 2
Foundation Slab
Sewer Municipal Sewer
Water Municipal Water
Structure Type None
New Construction No
Schools
Elementary Schools Belville
Middle Schools Leland
High Schools North Brunswick
Others
Tax ID 048gb012
Acceptable Financing Cash, Conventional, FHA, VA Loan
Listing Terms Cash, Conventional, FHA, VA Loan
Special Listing Condition None
Read Less Info
Want to know what your home might be worth? Contact us for a FREE valuation!

Our team is ready to help you sell your home for the highest possible price ASAP








